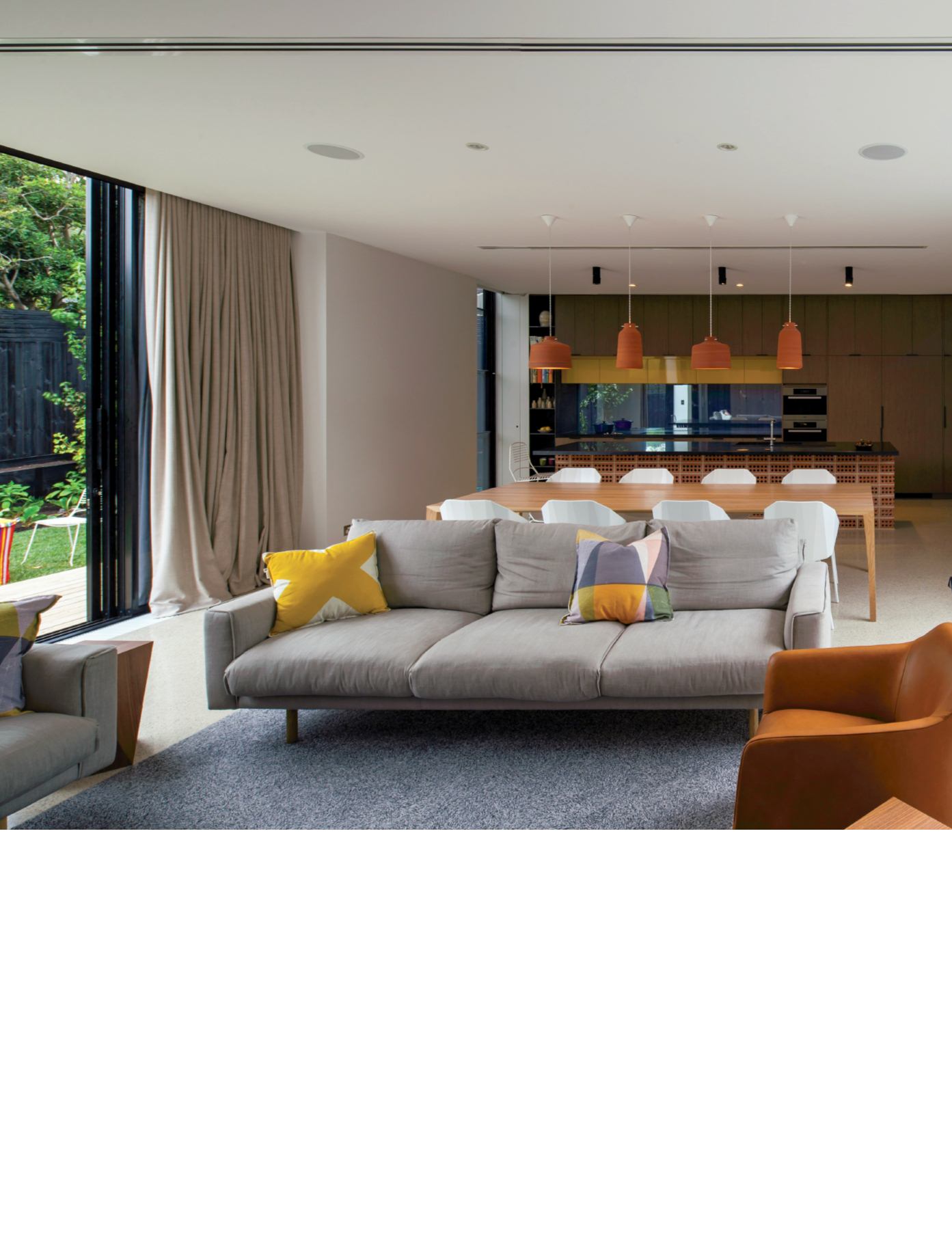

130
|
design
mag
With vision and skill, a classic clinker brick
house is reborn for a new generation.
Three part
harmony
The clinker brick houses built for the prosperous, post-war middle
class are much loved for their solidity and character-filled facades.
Less endearing are their frequently dim interiors and labyrinthine
corridors.
This family home in a Melbourne middle-ring suburb was no
exception.“The interior was a rabbit warren, there was no entry
space, and the corridors were deep and dark with lots of doorways,”
recalls Albert Mo, director and co-founder (and the “A”) of Architects
EAT. (He freely admits that the quirky name has nothing to do with
food,“except that we like to eat”, but it did help secure restaurant
commissions when they were starting out in 2001!)
It has been dubbed the Three Parts House because, well, it’s in three
parts.The rear half of the existing two-storey house was demolished
and the interior reprogrammed to relieve the corridor and doorway
congestion. It’s called The Lantern, for reasons we will come to.
To the back is a new build,The Brickhouse, which accommodates
living, dining, kitchen and laundry facilities.
Project:
Three Parts House
Location:
Hawthorn VIC
Function:
Extension to family home
Architect:
Architects EAT
Structural engineer:
R Bliem & Associates
Builder:
Sargant Construction
Bricklayer:
Melbourne Brick & Block
Featured products:
Austral Bricks
Symmetry
®
clay bricks in Terracotta
Photography:
James Coombe,
Earl Carter















