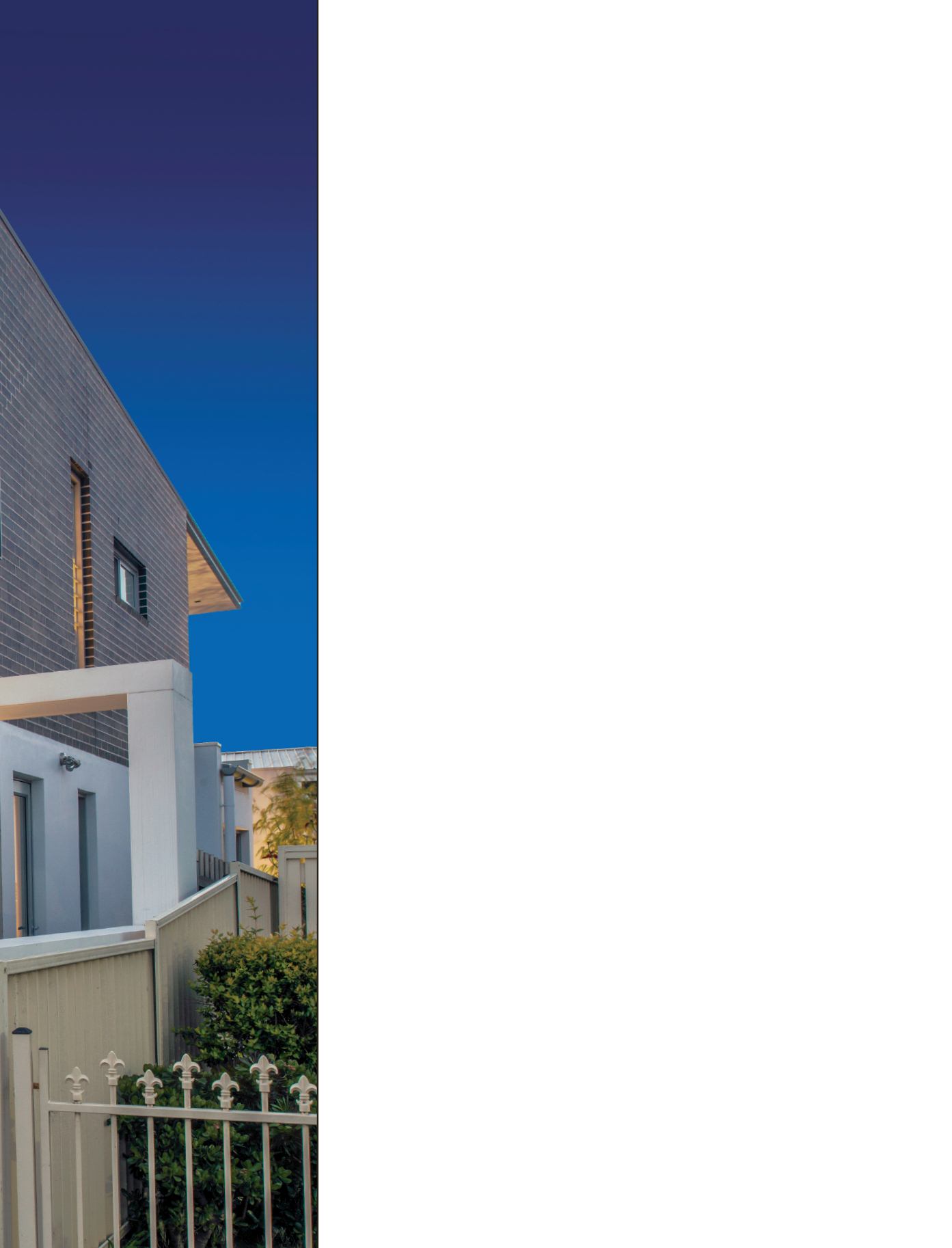

design
mag |
135
A family
affair
What happens when two brothers come together to
design and build their parents a home?
Project:
Concord House
Location:
Concord NSW
Function:
Family home
Architect:
Adam Mosses Architecture
Structural engineer:
Wehbe Consulting Engineers
Builder:
OSC Projects
Bricklayer:
Anything Bricks
Featured products:
Bowral Bricks Bowral Blue
dry-pressed clay bricks
Austral Bricks Clay Commons (various)
Photography:
Jacqui Dean
For many of us, a home is all about family. For John and Fay
Mosses, this was taken a step further when their architect son,
Adam, designed their new home and his brother, Joseph, built it!
John has a background in the building industry, having worked as
a builder, survey draftsman and project manager (as well as a TAFE
teacher and locksmith, but that’s another story).
He insisted on brickwork but Adam was determined to deliver no
ordinary brickwork and no ordinary home.And there was no
ordinary purpose informing the design: John had a stroke five years
ago and the new house needed a pool to aid his physical therapy
and as few level changes as possible.
Adam completed an undergraduate degree in design and arts
before doing a Masters in architecture.After six years with BVN, he
now operates as a sole practitioner, mostly on residential projects,
with a specialisation in 3D visualisation. He also works as an
independent artist in mixed media and photography.
Concord in Sydney’s inner west has been dubbed the ‘parkland
suburb’.Although it has many large homes, this site is a more
modest 400 square metres.The two-level, four-bedroom house has
a footprint of about 225 square metres.















