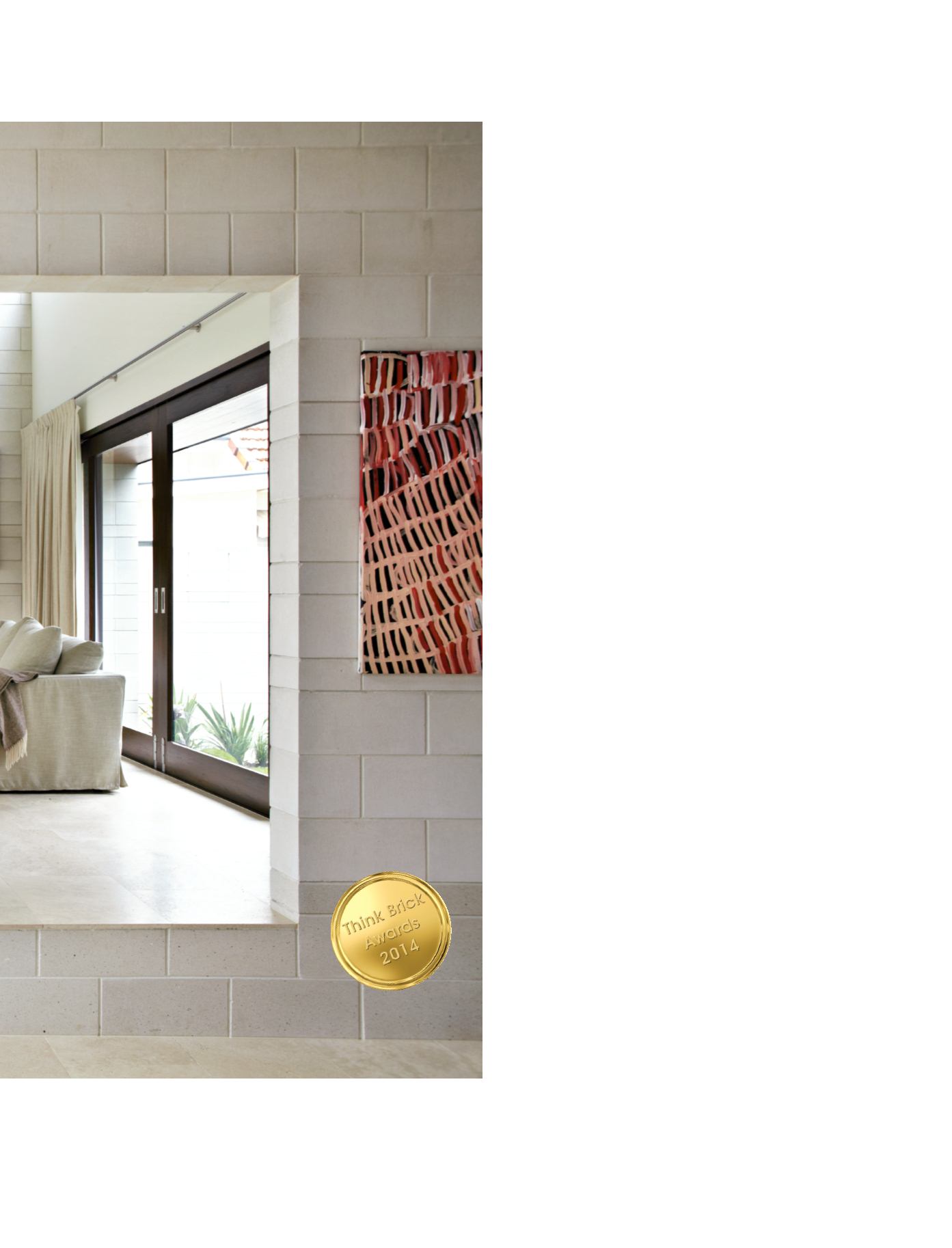

design
mag |
127
Kevin McCloud has had enough.“Most of the Grand Designs
homes I visit are too big and too bright,” he told a reporter
from London’s Telegraph newspaper while they sat in a
restaurant, the interior of which the article described as a
“postmodern fish tank.”
McCloud continued:“I don’t enjoy living in a white box flooded
with light. I like shadows, small spaces, old furniture.”
Unlike McCloud, not all of us want to live in a 15th century
Somerset farmhouse. However, there is a move towards
reintroducing “character” into house interiors. Is this possible
while retaining a clean modernist aesthetic?
Brisbane architects Richards & Spence thought so.The interior
of their award-winning Clayfield House (featured in designmag
issue 2) is characterised by the masonry walls defining two
boundaries and forming the circulation space.All four walls are
constructed in polished concrete masonry which is nicely
matched with the travertine tiled floors.
The walling is predominately full-height masonry units, but
interspersed with bands of half-height units, the latter finished
with an angled mortar joint to create shadowlines.
Internal masonry, whether concrete or clay, also has the
potential to boost thermal efficiency by placing thermal mass
on the inside where it has the greatest benefit.
Richards & Spence’s Clayfield House won the Kevin Borland
Masonry Award in the recent Think Brick Awards.The jury wrote
that “the subtle, textural contrasts and modular interplay gives
the blockwork a warm glow and creates an elegant backdrop
to daily life.”
A similar approach is shown in the Pearl Beach house by
Porebski Architects, featured on page 92 of this issue of
design
mag, which uses smooth-face concrete masonry units.
A new generation revisits and
reinterprets the internal display of
concrete and clay masonry.
Character
Building
Kevin Borland
Masonry Award
Winner















