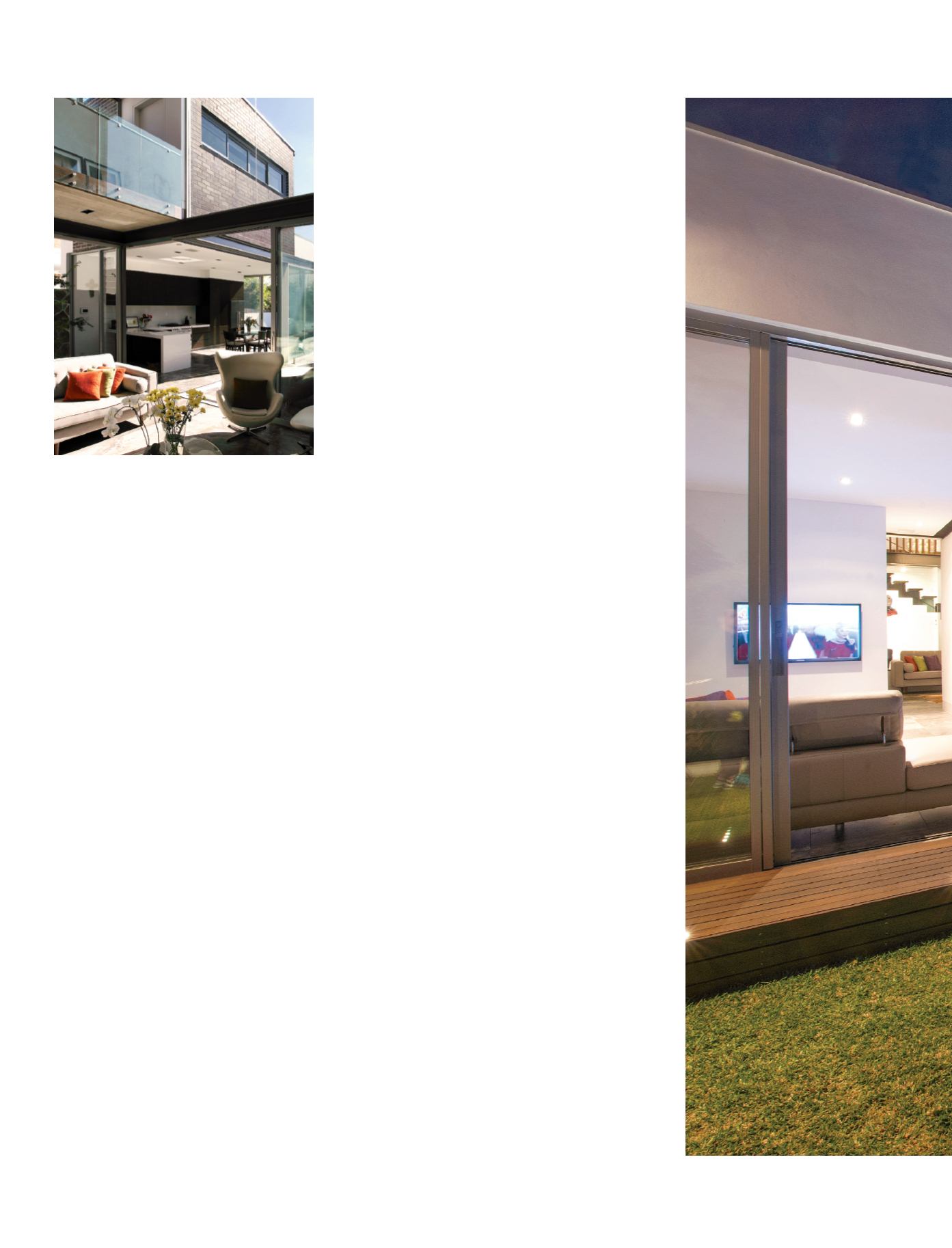

136
|
design
mag
Adam describes the architectural design as
“Modernist with an industrial feel,” thanks to its
linear design and the use of ‘engineering’
materials such as steel, bricks and concrete.
“As the elements were exposed rather than
concealed, we kept a sense of truth to the
materials chosen,” he contends.
The interior of the lower level is comprehensively
linked to the outdoors.The living area is flanked by
a Japanese garden to the west and an east-
facing garden terrace, both accessed by folding
doors.An internal courtyard leads to the pool,
while the back lawn and deck are directly
accessed from the dining and rumpus rooms
respectively.
The western elevation is a solid blade wall to
block the low afternoon sun. Like most of the
masonry walling on both levels of this house, it is
constructed in cavity brickwork, aka double brick,
a common construction form in Sydney.“Dad was
adamant on using double brick construction with
a 50mm cavity, mainly for thermal reasons, but
also aesthetically as he grew up in brick homes,”
says Adam.
He describes the lower level as “like a huge
platform that opens up but also encloses for
privacy and warmth,” contrasting this with many
conventional houses that are largely
disconnected from their external spaces.The
requirement for broad access to the garden and
courtyard areas prompted the use of a
substantial steel frame which supports cavity
brickwork above.
The use of an engineered structure to support
upper-level brickwork is unusual but readily
achievable, extending the thermal and aesthetic
values of brickwork (not to mention its low
maintenance requirements).
The first response of Adam’s builder-brother,
Joseph, to the proposed design was “How am I
going to build this thing!”The brothers met many
times to sort out issues before engaging trades.
“Being able to see that end result with Adam’s 3D
visualisations images made it a lot easier for me to
construct,” says Joseph.
“Setting up the flashing details where the
brickwork met the beams at the first floor slab level
was a bit of a challenge,” he admits, adding that
in the end “we didn’t have any issues, it was all
planned out well.”
The house is built on a concrete slab underpinned
by a gravel layer, with a suspended slab at the first
floor.The insulated cavity brickwork further
enhances the thermal massing.The open design
also allows excellent crossflow ventilation, an often
overlooked component of passive design.
The rear of the house faces north, allowing the low
winter sun to penetrate over the pool and through
the internal courtyard into the living space. Hard
flooring throughout the lower level substantially
enhances thermal absorption into the slab.
The external face of the brickwork features Bowral
Blue dry-pressed bricks, a popular choice from
Bowral Bricks renowned range of premium
architectural bricks.The inner leaf of the cavity
walls and the single-skin internal walls were
constructed with Austral Bricks purpose-made
commons – mostly Standard 76mm and 119mm
high, but with a scattering of Maxi and Through
Wall commons – and sheeted in plasterboard.
There are no stud walls.
Joseph is used to building in cavity brick and
prefers its quality.“Timber [framing] is good,” he
says,“but for a house that you may want to keep
for the rest of your life, double brick is the way
to go.”
We asked Adam what it’s like having your parents
as the client and your brother as the builder. He
admits the design was “really challenging” for
John and Fay but the 3D visuals “helped them
get a better grasp of what was going on.”
The sibling rivalry of the brothers’ childhood has
been replaced with a mutual respect.“Joe and I
worked well together and we are definitely
considering doing more projects in the future,”
says Adam.“Adam has a very creative mind,”
Joseph commends, adding that “it was definitely a
challenge but it was a great result in the end.”
The project came in close to budget, one of the
advantages of keeping it in the family.“We worked
for minimum wages,”Adam says laughing,“so our
parents saved a lot of money which is good. It’s
the least we could do for them after all they have
done for us.”















