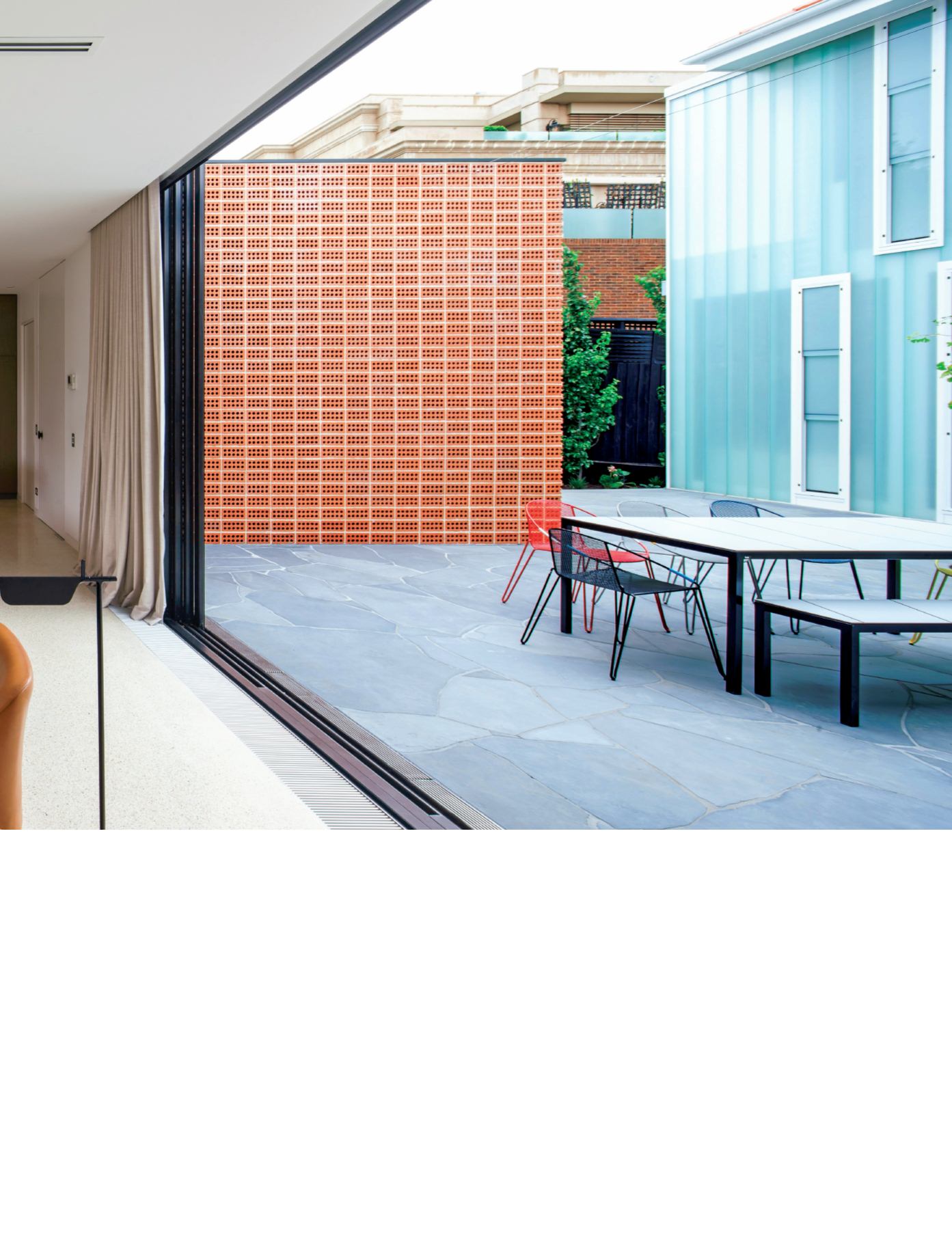

design
mag |
131
retained but the convoluted corridors reworked
to reduce wasted space and allow an
uninterrupted sightline from the entry through
The Courtyard to The Brickhouse at the rear,
prompting the owners to quip that the new
layout has “straightened the spine of the house.”
The brick walling at the entrance was also
demolished and replaced with a glass and
aluminium structure, the first step in bringing
more natural light into the existing house.The
bricks from this demolition and that of the rear
section were reused to form new brick walling
along the western elevation.“We made sure
there were enough recycled bricks to reach the
corner,” says Albert Mo.“There’s quite bit of
history in those bricks, which came from the
Auburn and Fritsch Holzer brickworks,
both local”
Linking the two is The Courtyard, an open yet
private area underpinned by a three car
basement.
Three parts.Three very different design
approaches. So how does it tie together?
“By splitting the design into three we knew that
was how we needed to arrange the spaces,” says
project architect James Coombe.The design
team, led by Albert Mo, also included Julie Sloane,
Emma Gauder and James Taylor.
The looming presence of a five-storey apartment
block, a recent addition along the eastern
boundary, strongly influenced the design of The
Courtyard and the placement of elements within
it to reduce or eliminate oversighting.
Following demolition of the rear of the existing
house, the remaining functions were largely
Possibly the most startling change to the
existing house, and the primary reason for it
being dubbed The Lantern, are massive glass
walls that separate it from the courtyard and
also continue along part of the western
elevation. No ordinary glass, these are
U-section vertical panels imported from
Germany that nest to form a pocketed double
skin.They carry a variety of finishes from almost
clear to subtly patterned and opaque.
This exotic glass was also used in the new
entrance. It is thought to be its first non-
commercial application in Australia.
A three-car garage underpins The Courtyard,
accessed by a staircase that doubles as a
visual barrier to the neighbouring property.
A tall gingko tree is strategically placed in The
Courtyard for the same purpose.
A massive glass wall on the rear of the existing house looks over
the courtyard which links to the extension, hence Three Parts
House. Note the stack bonded wall using perforated bricks laid
on edge, a motif continued in the kitchen bench base.















