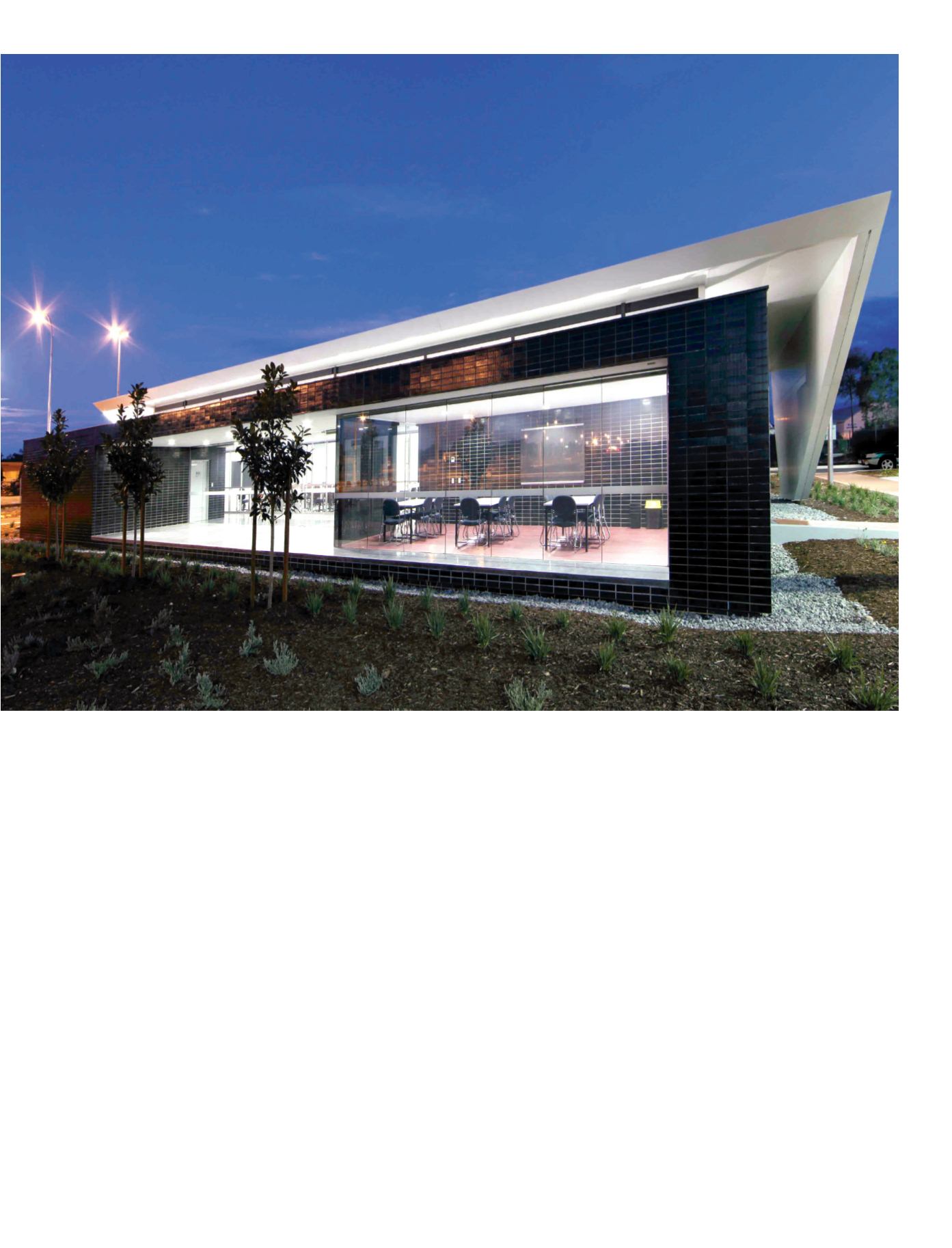

design
mag |
125
Possibly the most dramatic element of this
facade is the massive reveal spanning 76
brick widths or over 18 metres.And most
surprising of all, the six courses of brickwork
appear to have no visible mean of support.
That’s quite an achievement!
The engineered solution is a structural steel
fascia with angle steels top and bottom that
acts like a large parallel flange channel,
restraining the brickwork top and bottom and
effectively clamping it into place.
The resulting broad reveal allows excellent
northern light penetration into the building,
assisted by clerestory windows that run above
the west-east central corridor separating the
two halves of the building.The northern
section houses a lunchroom, toilets and
breakout areas.The deep northern reveal can
also accommodate external breakouts.
The northern elevation overlooks landscaping
with low maintenance plantings that will help
tame and beautify the dusty industrial
environment.
The Kwinana Training Facility was completed
in March 2013 and has reportedly been well
received and is already achieving its design
intentions.
As well as the Kwinana project, Coniglio
Ainsworth Architects are the lead consultant
for the Public Transport Authority on the new
$25 million Butler railway station at the end of
Perth’s northern suburbs line and are
delivering a range of station upgrade projects
for the Authority on their heritage lines.
Today’s train stations and railway infrastructure
may not be the elaborate edifices of old.
However the Kwinana training facility
demonstrates once again that however
humble the building, good design is an
investment now and for the future.
Stack bonding of brickwork
demands more of the bricklayer’s
skills but produces a spectacular
result.The high-gloss Burlesque
®
bricks also decorate the rear wall
of the lunchroom.
The primary architectural impact is reserved
for the northern half of the facility, its public
face, which is clad in Austral Bricks Burlesque
high-gloss bricks in the appropriately-named
Chilling Black.
“The black is a very confident colour that
stands its ground well,” Coniglio comments,
adding “It was about making a strong
statement without overdoing it.”
Amplifying the effect is the brickwork pattern
chosen: stack bonding. Conventional
brickwork is laid in a stretcher bond, that is,
with alternate courses offset by a half brick.
“The stack bond pattern reinforces the
rectilinear form of that part of the building,”
Coniglio considers.
The skillion roof structure is carried on steel
columns.The brickwork is tied to these
columns at broad intervals and to the inner
leaf (or skin) of brickwork, which is also
constructed in Burlesque Chilling Black.















