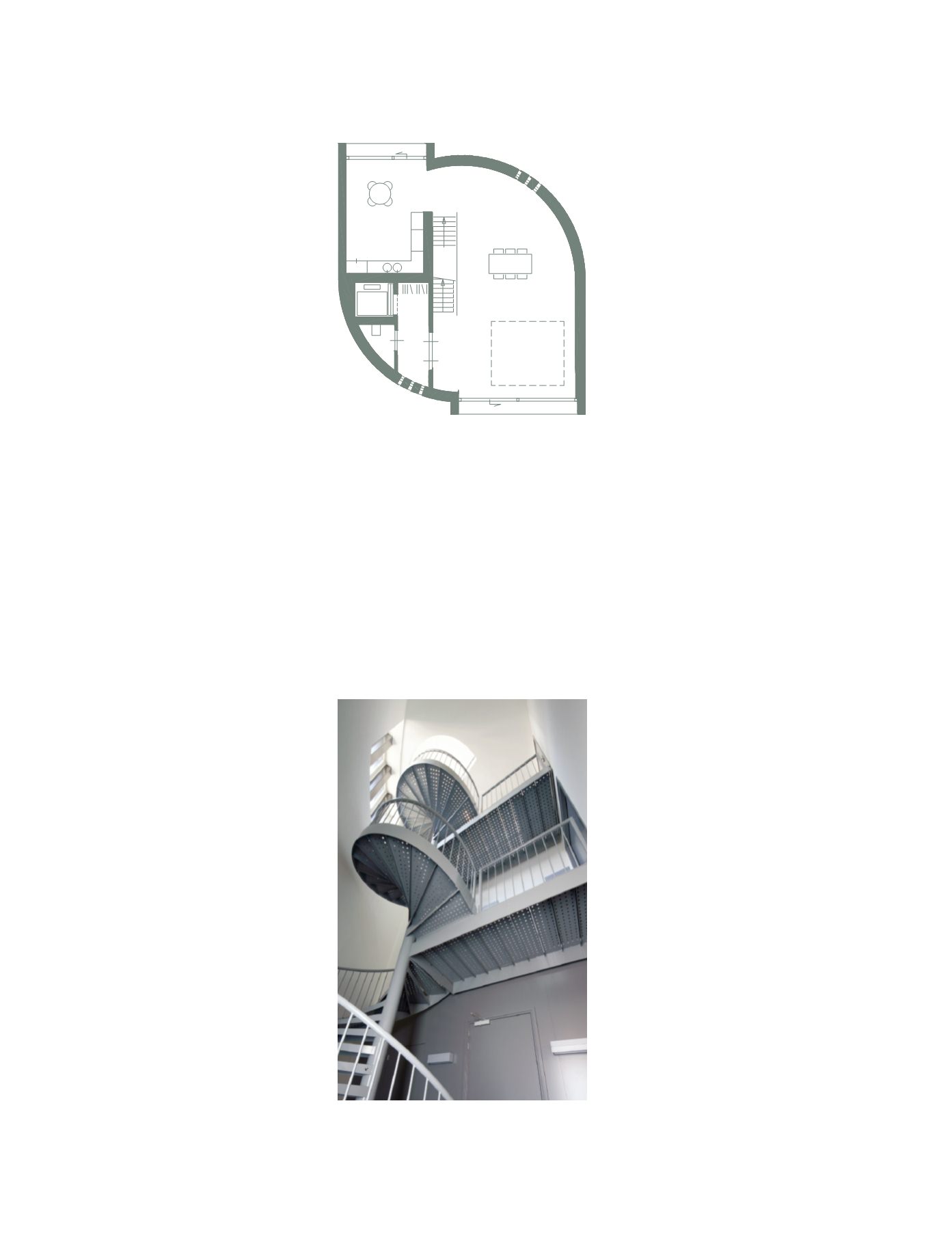
64
|
design
mag
The hierarchy of the two surrounding streets
played a role in the placement of the main
entrance.“Zwijsenstraat is a busy street with
more status and quality than Primus van
Gilsstraat, which was my reason for making
the entrance door at this side and the
garage entrance from the secondary street,”
Jacq. de Brouwer explains.
The building may appear from the outside
to be introverted, however from the inside it is
open and wide, catalysed by a skylight and
broad, panoramic window bays.An elevator
and a spiral staircase connect the two
stacked, two-storey apartments from the
shared lobby and car park. Each apartment
in the five-storey villa also has an internal
staircase, next to the centrally-placed
elevator, accessible from each floor.
The first and top floors each contain
living-room, kitchen and office functions that
have exceptional panoramic views from the
large windows. Sliding doors allow these
windows to be transformed into covered
balconies.The variation in window size
supports the interplay between the
enclosed and exposed spaces.
In addition, the upper apartment has a
private roof terrace.The opening in the roof
doubles as a skylight and together with the
panoramic windows ensures a high level of
natural light.Additionally, the wall next to the
central staircase is made of glass to
reinforce the effect of the skylight.
The more functional rooms are clustered on
the two middle floors.These introverted
spaces follow the cylindrical shape and
have vertical slit windows that create a
special atmosphere that “is very intimate,”
De Brouwer considers.“It is a kind of a
church feeling, it is like a room in an old
chapel.” From the outside, the narrow and
high windows may look small, but according
to the owner of the lower apartment they
transmit more than enough light.
Critics might say that the cylindrical shape
and the resulting circular floor plan wastes
space. However this was a conscious choice
by De Brouwer, who gave a higher priority to
spatial qualities like the dissolving effect of a
curved white wall and the church-like
Externally, De Brouwer wanted to create four
distinct facades that combine to form a unique
360 degree facade.“In Holland, most of the
apartments are just sampled or mirrored and I
think every person wants to have the feeling of
being unique and therefore we tried to make
special conditions for special people.”
The material choice for the facade is derived
partly from the idea of connecting to the dark
brown bricks of the nearby Tilburg church.There
was also a desire to create something
prominent in the area and which related to De
Brouwer’s former work, the Zwijsencluster, and
thereby to Coenen’s master plan.
The smooth, white interior walls and ceilings
contrast starkly with this facade which is dark,
heavy and has a certain depth.The architect
chose a dark-coloured brick with a lightly-
glazed surface to accentuate the round shape.
The choice of this brick, which is similar to
Austral Bricks Elements Graphite, reinforces the
impression of a forceful, solid mass.The bricks,
by Dutch manufacturer,Wienerberger, are 230 x
100 x 50 mm, very similar in size to the standard
Australian 50 mm brick.
The brickwork is laid with omitted head
(perpend) joints which combine with the brick
colour and glaze to give the facade an
appearance reminiscent of carbon fibre.The
bed joints are raked 10 mm from the brick face,
imparting even more focus to the brick
coursing.
The bay windows open up the dense form and
lighten the heavy grey building.With cantilevers
up to 5.5 metres, the architect initially thought
these projections would be difficult to realise as
successfully as they appeared in his drawings.
However the builders rose to the challenge by
simply stacking the precast concrete floors on
top of a cylindrical core.
On a sunny day the effect of the deep joints
combines with the lightly-glazed surface to
create an ever-changing light play which
highlights the cylindrical shape. For Jacq. de
Brouwer, the creation of movement in the
facade “added quality by creating a texture
and changing form.”
The Duikklok project has provoked a lot of
attention with one commentator describing it
as “tall, dark, handsome and mysterious”,
another as “an eccentric form” and a third
as a “one of a kind” and “more similar to
geometrical model than to a normal house.”
atmosphere of the tall slit windows.The target
group of potential purchasers was also
considered and with a per square meter
price of 4000€ (the average in this area is
2600€) these apartments are made for
people who are willing to pay for a premium-
quality product.
Although the two apartments have a very
different character as a result of difference in
orientation and internal configuration, they
complement each other and create a
unique building.
Panoramic views combine
with church-like atmosphere
Contrasting materialisation


