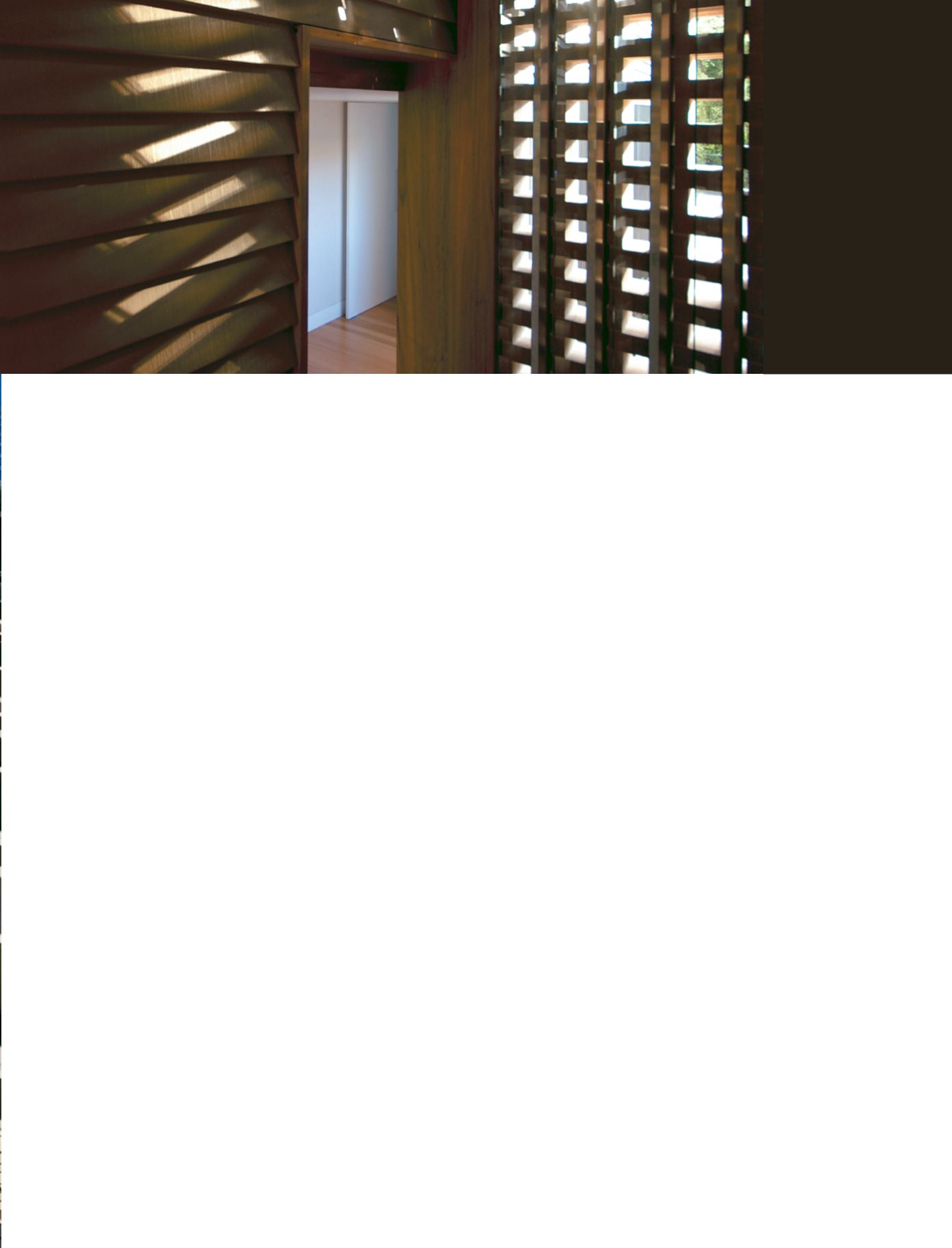
design
mag |
73
Loopholes in walls are small or narrow
openings for looking through, for admitting
light and air, or in fortification walls for the
discharge of missiles against an enemy
outside.Artillery made such defensive walls
obsolete, but a secure view out and the
admission of light and air are still relevant
qualities.
Now we build hit-and-miss brick walls – in
their most basic form, stretcher bond
brickwork laid with a series of gaps from 30 to
75 mm wide instead of mortar-filled perpends
– for ventilation and light penetration.When
out-of- bond courses (stack bond) or 230
mm wide brickwork is used, gaps (the ‘miss’)
up to 250 mm wide are possible.A range of
geometric patterns for gaps in brickwork can
be arranged in a variety of decorative motifs,
but generally basic repetitive perforations are
preferred, which are also appreciated by the
bricklayers.
Other terms for hit-and-miss walls are
‘breeze-walls’ or ‘perforated walls’. In south
Asia they are known as a ‘jali, a Hindustani
word meaning net or latticework that
describes a perforated screen fence or wall
made with carved stone or brickwork. (Brick
perforated walls should not be confused with
‘perforated bricks’, a term used for bricks with
a series of, usually vertical, extrusion holes in
them.)
Along with decorative patterned brickwork,
hit-and-miss brickwork is a form of walling that
has not been well exploited by architects and
builders.While patterned brickwork with
projections and recesses or polychromatic
bricks is, by its nature, more expensive than
plain walling, hit-and-miss brick walling gives a
pattern and displays a depth to the walling
while incurring little if any cost penalty.
That a hit-and-miss wall admits light and air
while maintaining security and privacy is a
useful quality, especially in warm, sunny
climates. Such walls modify stiff breezes and filter
the harsh glare of sunlight. Indeed this change
of light levels allows those inside to see out while
greatly limiting the view from outside in.
Hit-and-miss walling is applicable as end or
screen walls of verandas, for courtyards and
semi-enclosed interior spaces such as
passageways or atrium foyers. Used in this way
to replace a wall with windows, they represent a
construction saving. Indeed it is even possible
that such unenclosed spaces may be regarded
as ‘verandah space’ and not included in house
area measurements for floor space ratio.
An extension of hit-and-miss walling is possible
with the outer leaf of a cavity wall being
hit-and-miss brick and the inner leaf being
partitioned with glass, or other translucent
material.With an inner wall leaf of translucent
material the hit-and-miss wall admits filtered
light but not ventilation, unless the windows are
operable.An example of this is the Middle Park
house featured in this issue of designmag.
Permanent openings of hit-and-miss brick walls,
with fixed insect screens inside are often used
for public toilets to minimize opportunities for
vandals. However, the potential uses for this form
of walling are less mundane.
An example of a fine architectural use of
hit-and-miss brickwork is in a screening wall of a
900-vehicle car park, known as the Avenue de
Chartres, in Chichester, England. Birds
Portchmouth Russum Architects won a design
competition for this large public building on a
historically-significant site just 320 metres south
of Chichester’s Norman cathedral. Halfway
between the site and the cathedral is a
surviving section of Chichester’s medieval city
wall.The architects described the design as
having two parts, an ‘engineered element’ of
precast concrete parking decks and a ‘tailored
element’ of hit-and-miss brick walling that forms
the north perimeter of the building, which links
visually and functionally, via a pedestrian
bridge, toward the old city wall and the
cathedral beyond.
Michael Russum described many carpark
structures as seeming to “deify the car.”With this
Avenue de Chartres carpark, the appearance
and planning redress the relationship between
vehicles and pedestrians.The hit-and-miss
walling hides the cars and their supporting
structure, while the plan layout provides
pedestrian paths free of moving cars, that link to
the main path running the length of the
hit-and-miss wall.
This wall and the circular stairwells behind are
built with local, soft orange coloured bricks laid
as hit-and-miss brickwork up to a solid parapet
where the pattern of the perforations is
continued with dark ‘blue’ bricks.The pattern of
perforations and blue bricks slope in the
direction pedestrians walk to Chichester
Cathedral.The hit-and-miss wall ventilates the
car park, while at night lighting filters out
through the hit-and-miss wall.
A neglected approach
this page.
Hit-and-miss
brickwork forms an attractive
and practical architectural
screen in Brisbane’s
award-winning C500 house.
Design: East Office Architects.
Photograph courtesy East
Office Architects.
facing page.
The dramatic,
three-sided hit-and-miss
screen on Brisbane’s AM 60
has complex, reinforced
openings.The screen is
suspended from the first to
the fifth floors. Design:
Donovan Hill Architects.
Photography: Sam Thies


