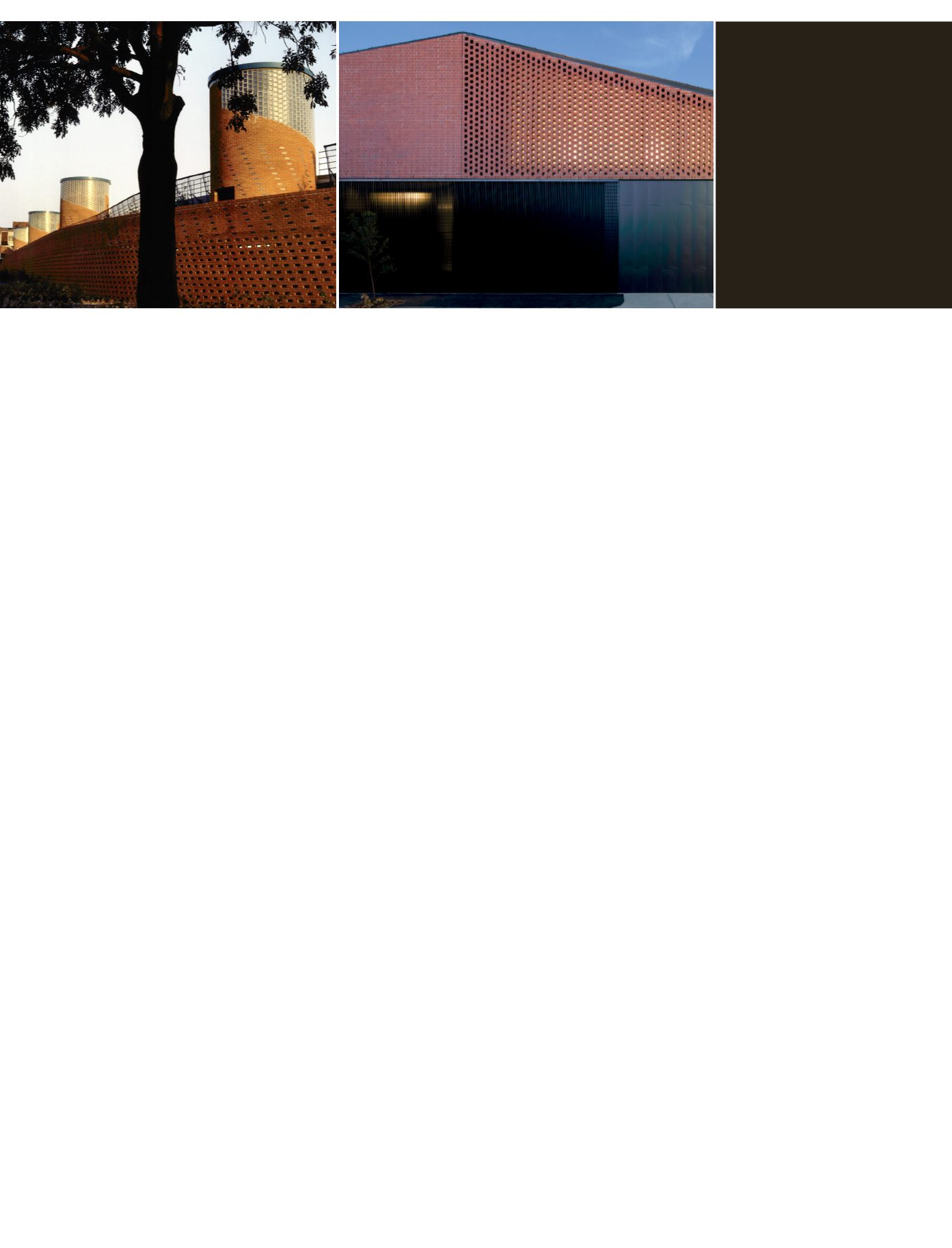
74
|
design
mag
Laurie Baker (1917-2007) was a British-born
architect who earned world renown for the
thousands of appropriate buildings he designed
in his adopted country of India. His brick building
used passive environmental design techniques
well ahead of their time.These buildings cost
surprisingly little to build and operate, even in
Indian terms. Indeed his ability to design with
such economy put him out of favour with well-off
clients. One technique he consistently used was
hit-and-miss brickwork, or jali walls.
Baker advocated replacement of most or all
windows with brick jali walls. Perforations in the
wall performed the functions of a window; view
out; privacy within; security; light without glare;
and ventilation. If insects, birds, or small animals
were a problem an appropriate metal mesh
screen could be built into the jali. Baker used
these jails on houses, churches, cafes and
commercial buildings. He maintained rightly that
a section of jali wall was 10 percent of the cost
of a glazed window – and in the balmy,
subtropical climate of southern India was more
appropriate. In many northern costal climates of
Australia similar weather conditions suggest we
could adopt some of Baker’s ideas.
Hit-and-miss brick or block walls can be built
with extruded or cored blocks, but traditionally
they are built with solid (pressed) bricks or solid
blocks.When using pressed bricks, the question
of laying them frog-up, or frog-down arises. In
Australia most pressed bricks are laid frog-down
and this is recommended for hit-and-miss
walling (In Britain, where frog-up is used, pressed
bricks generally have wider, deeper, and longer
frogs that require frog-up laying for structural
integrity).
As only a portion of a brick’s bed will carry the
load in hit-and-miss construction, it is important
the bricklayer use a stronger, stiffer mortar mix for
that part of the wall, relative to the mortar mix
used for normal full stretcher bond walling.
Where the usual mortar may be 1:1:6
(cement:lime:sand) for hit-and-miss mortar a
stiffer 1:0.5:4 mix, with minimum water content, is
recommended.
Since hit-and-miss walls are viewed from both
sides, a well detailed wall eliminates the use of
cut bricks, not only from both faces but also from
the faces in the gaps.The basic form of
single-leaf hit-and-miss walling with all full bricks
that maintain a regular stretcher bond illustrates
this point. Note that there are cut bricks at the
end of every second course, but the cut end is
set in a mortared wall joint, so is not exposed.
With such a panel of hit-and-miss bricks in a
wall, the length of the panel dictates the
thickness of the individual holes.These holes
should add up to the length of a brick opening
(brick + two perpends, that is, 230 + 20 = 250). So
where four bricks were to be laid there will now
be only three, with four equal spaces (each 62
to 63 mm wide) between bricks.
It is always important to recognize that fired clay
bricks, by their nature, vary slightly in size.While
the nominal size is 230 x 110 x 76 mm, actual
bricks may be a little less in any dimension,
especially length which may be, say 226 mm. So
in the example above the openings may vary by
a few millimeters.
Lessons from the sub-continent Notes on detailing and laying
The basic hit-and-miss opening will be 30 to
70 mm wide. Each course will be about
95 mm high (a brick height plus two bed
joints). In a single-leaf, 110 mm thick wall, this
gives an angle of 41 degrees between outer
upper edge and inner lower edge. Such an
opening angle, facing north, will admit direct
sun during winter and exclude summer sun,
for the latitudes of most Australian cities.
A north-facing opening in a brick wall two or
more courses high will admit some sun all
year round, but more in winter than summer.
For roughly east- or west-facing hit-and-miss
walls the wall thickness creates an effect
similar to vertical louvres, and depending on
latitude, orientation and wall perforation size,
such walls can be designed to admit
morning sun on the east side and exclude
afternoon sun on the west side as required
for seasons and climate.
There are a multitude of variations on
sunlight management with hit-and-miss walls
depending on orientation, opening size and
opening depth. For example bricks in the
hit-and-miss section of walling can be laid
230 mm thick, acting as an external buttress
on the wall.This improves structural stability,
creates deeper holes or slots to exclude
direct sun and gives a wall a deep three
dimensional aspect.
As an element of passive solar design the
hit-and-miss wall needs to be considered
both in modest window-size panels and on
the grand scale of the Chichester carpark
wall.
We must keep looking for loopholes.
Controlling sunlight with
hit-and-miss openings
from left.
The Avenue de
Chartres car park in
Chichester, England uses
hit-and-miss brickwork for
decoration, ventilation and
lighting. Design: Birds
Portchmouth Russum
Architects. Photographer:
Nick Kane.The hit-and-miss
wall of this Middle Park VIC
residence (see page 38)
positively glows. Design:
Jackson Clements Burrows.
Photography: John Gollings.


