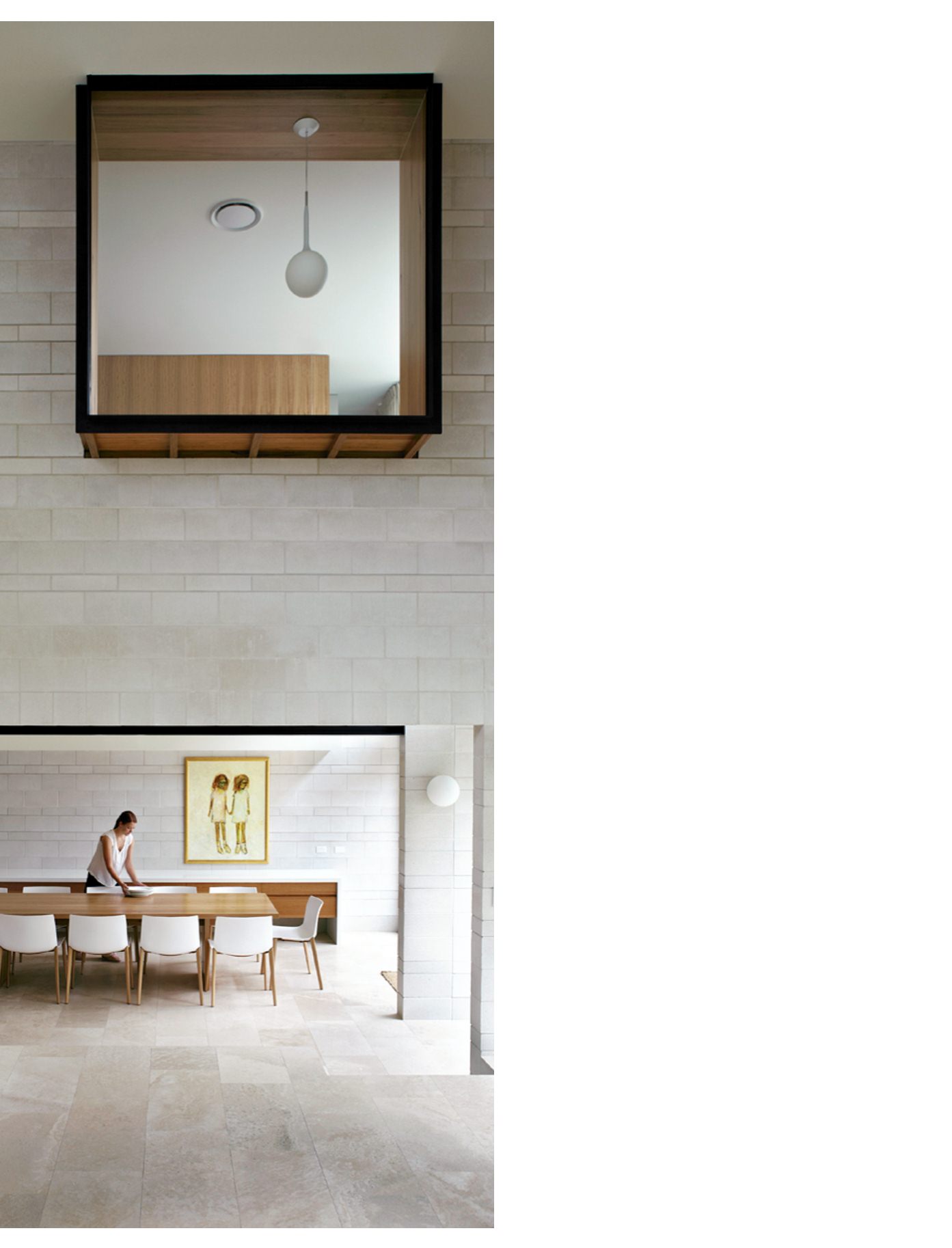
design
mag |
59
(It could be argued that this is exactly what double-brick walling has
been doing for generations.An outer skin of brickwork also has the
advantage of not requiring an applied finish to maintain its durability
or appearance.)
This substantial family home is built on a slab with a structure of four
major masonry walls, one on each side boundary and two in the
centre forming the circulation space.The blockwork walls are
core-filled with steel reinforcement and concrete enabling them to
be loadbearing and carry the structural loads such as the upper
level timber flooring and roof structure.
Instead of choosing standard grey blocks, Richards & Spence chose
Austral Masonry’s Artique Designer Masonry in a soft off-white colour
dubbed Porcelain.Their higher cost was offset with the savings made
by eliminating the need to sheet these major walls with plasterboard.
Although there are lightweight cross-walls finished with plasterboard,
the exposed face of the blockwork is a major decor element
throughout.
Austral Masonry’s Artique Designer Masonry is distinguished by its
fine surface finish, a result of the high percentage of sand used in
their manufacture.The Classic (smooth) finish was chosen for this
project; Artique is also available in Dynamic (split-face) or Elegance
(exposed aggregate) finishes.
The walling is a combination of full-height and half-height blocks, the
latter being finished with an angled mortar joint to create shadow-
lines.At skirting level and in architraves, the blocks are polished to
form a seamless boundary that is also easy to keep clean.These
units were also used in the kitchen splashback and in several feature
walls. (The polished finish is an optional feature recently introduced
for all Artique Designer Masonry.)
The house is designed around a courtyard, a familiar feature in
Richards & Spence’s commercial and residential designs. Courtyards
are common in traditional European architecture, especially in
Mediterranean countries, allowing light and ventilation into the
centre of the house and enhancing privacy.This is in contrast to the
conventional Australian practice of bringing in light and creating
ventilation at the edges.
“Town planning in Brisbane is very proscriptive in that they assume
you will build in the middle of the site,” Spence considers.“They
imagine you are going to build a timber house with a hip roof in the
middle of the site with verandahs around it. It’s very difficult to design
courtyard houses when you can’t build to the edges of the site.”
The layout is conventional with living areas and guest
accommodation at ground level.“The courtyard is used as a way of
organising those living areas,”Adrian Spence explains.The kitchen is
at the centre, surrounded by a sitting area with a fireplace, a media
room and a dining room that opens out to the pool and an outdoor
room. Upstairs are four bedrooms, three bathrooms and a study.
Concessions for window hoods in the side boundary setback were
used to good effect to provide niches for seating and beds.Window
frames are fixed externally and hidden from view, maintaining the
“purity” of the openings in the blockwork walls.
Despite the boundary and setback requirements, the courtyard
design still achieves its goal of blurring the transition between inside
and out while preserving privacy.The “timber and tin” covenant
prompted the designers to turn the structure inside-out, thus creating
a unique, low maintenance, thermally-efficient interior.All of which
goes to prove once again that good design will always find a way.
This substantial home has four major masonry walls, one to
each boundary and two central walls forming the circulation
space.The blockwork combines full and half-height units.


