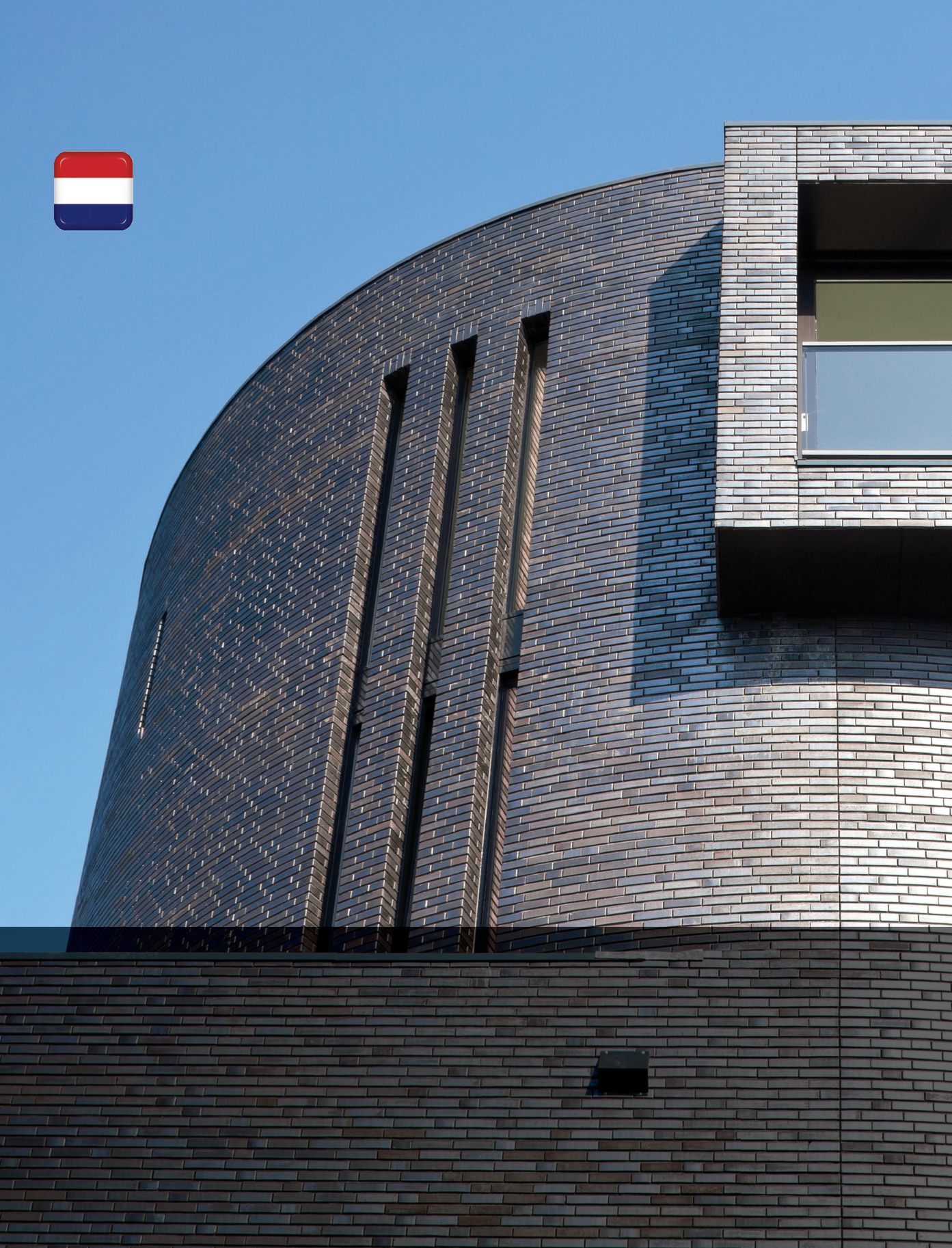
60
|
design
mag
With massive window bays
projecting from a robust, brick-
clad cylindrical volume, this
“urban villa” is both conspicuous
and uniting.
Kim Peeters
and
Julius Kirchert
report from the
Netherlands city of Tilburg.
The
Diving Bell
Although the area name Tilburg first appears
in the year 709, the history of Tilburg as a city
is much shorter. It was home to a prosperous
wool weaving industry from about 1800 to
1960.At the peak of its wealth, rich
manufacturers built innovative and exclusive
brick villas. Jacq. de Brouwer of Bedaux de
Brouwer Architecten drew on the city’s rich
architectural history in the design of the
Diving Bell (‘Duikklok’ in Dutch), an intriguing
new five-storey building housing two
apartments.
De Brouwer graduated from the Architecture
Academy of Tilburg with the Dutch architect
and urban planner Jo Coenen as his mentor.
Coenen is well-known for his design of the
Netherlands Architecture Institute (1993) in
Rotterdam and the Amsterdam Public Library
(2007). He is also charged with the revitalisation
of the southern city centre of old Tilburg.
The master plan of the area was originally a
part of a larger urban plan by the Dutch
architects Van den Broek and Bakema.The
construction of a campus of freestanding
buildings created some leftover spaces.To deal
with these, Coenen planned a cluster of
apartment blocks in his 1990 master plan and
asked De Brouwer to design them.This turned
out as four blocks connected by a bridge,
located just north of the Primus van Gils Park.
This small park was an addition to the design
of the four blocks and seen as a gift to the
relatively poor area and a contribution to the
work of Van den Broek and Bakema.
The Tilburg municipality later decided that a
building should enrich the park.Again De
Brouwer played a role when the developer
Interfour BV gave his firm the opportunity to


