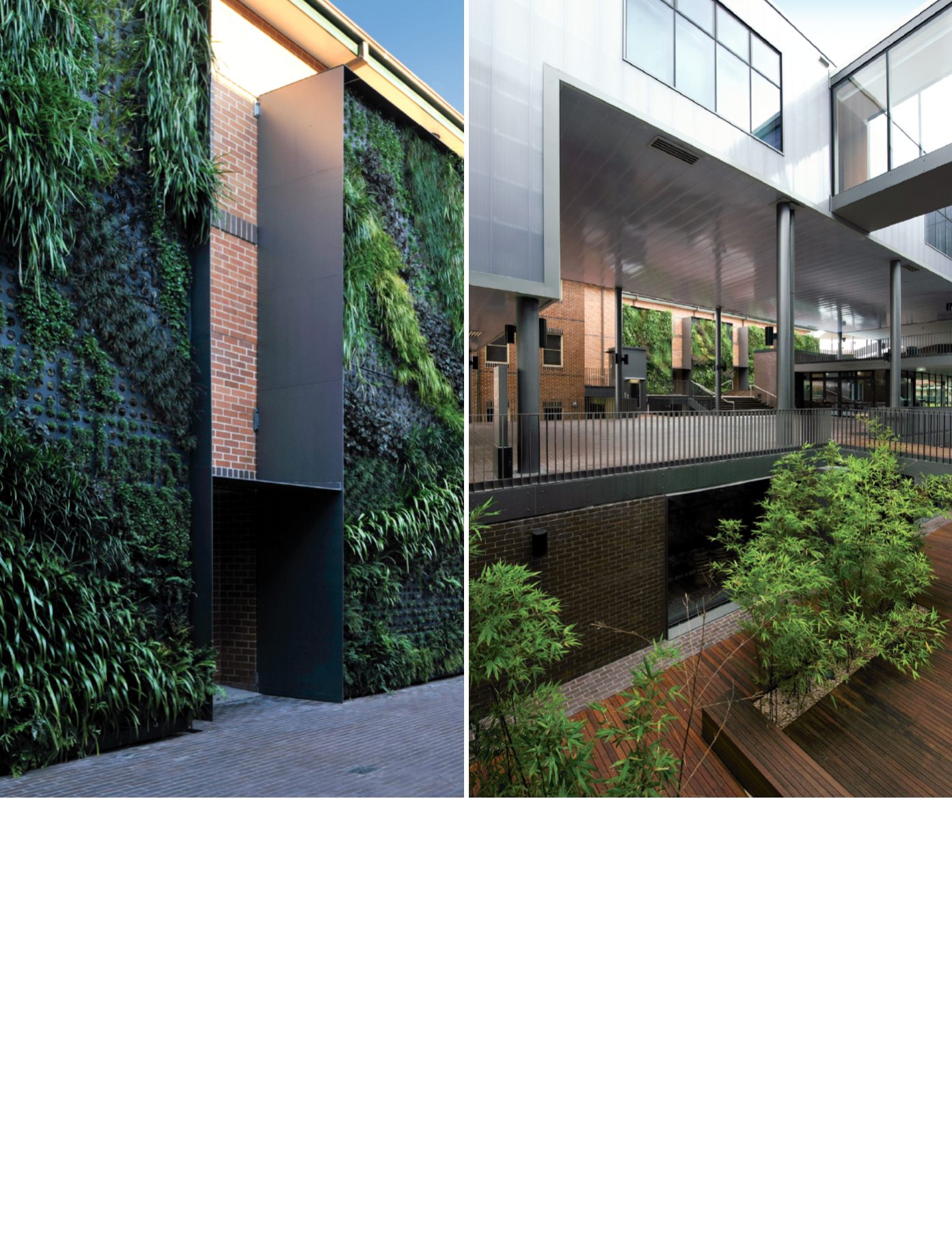
78
|
design
mag
The lower level walling comprises an inner
skin of 200 mm thick reinforced concrete,
45 mm polystyrene foam insulation, a 45 mm
cavity and an outer skin of Bowral Blue
dry-pressed bricks.This in turn supports the
upper level steel framing and roof structure.
The cantilevered top level, which houses the
Learning Resource Centre, a series of flexible
learning spaces, meeting and assembly
rooms, and multimedia areas, is clad in
hollow, translucent polycarbonate panels.
Translucent glass on the inner face further
diffuses the light and can be used as a
whiteboard.
Although the site dates back over a century,
much of the campus was built in brick in the
second half of the last century.The Mabel
Fidler Building base brickwork acknowledges
this heritage.“It is saying this is a new time for
Ravenswood, this is a modern building which
has a link to the existing buildings by the brick
base but is different to the rest of the campus,”
Menden contends.
The brickwork theme was also continued with
the use of clay pavers, which flow from the
exterior into the cafeteria and through to the
senior student lounge and staff area.
The designers wanted the walling and paving
to be unified in colour and form, requiring the
bricks and pavers to be the same colour,
length and set-out to align across both
planes.
BVN Architects and ESD Landscape
Contractors approached Austral Bricks.“We
didn’t want a standard paver because the
size was different and the look would be
A solid base of brickwork
anchors the building,
complemented by
half-brick-size clay pavers
that create a unified
transition between
walling and paving.The
cantilevered upper level
is clad in translucent
polycarbonate.


