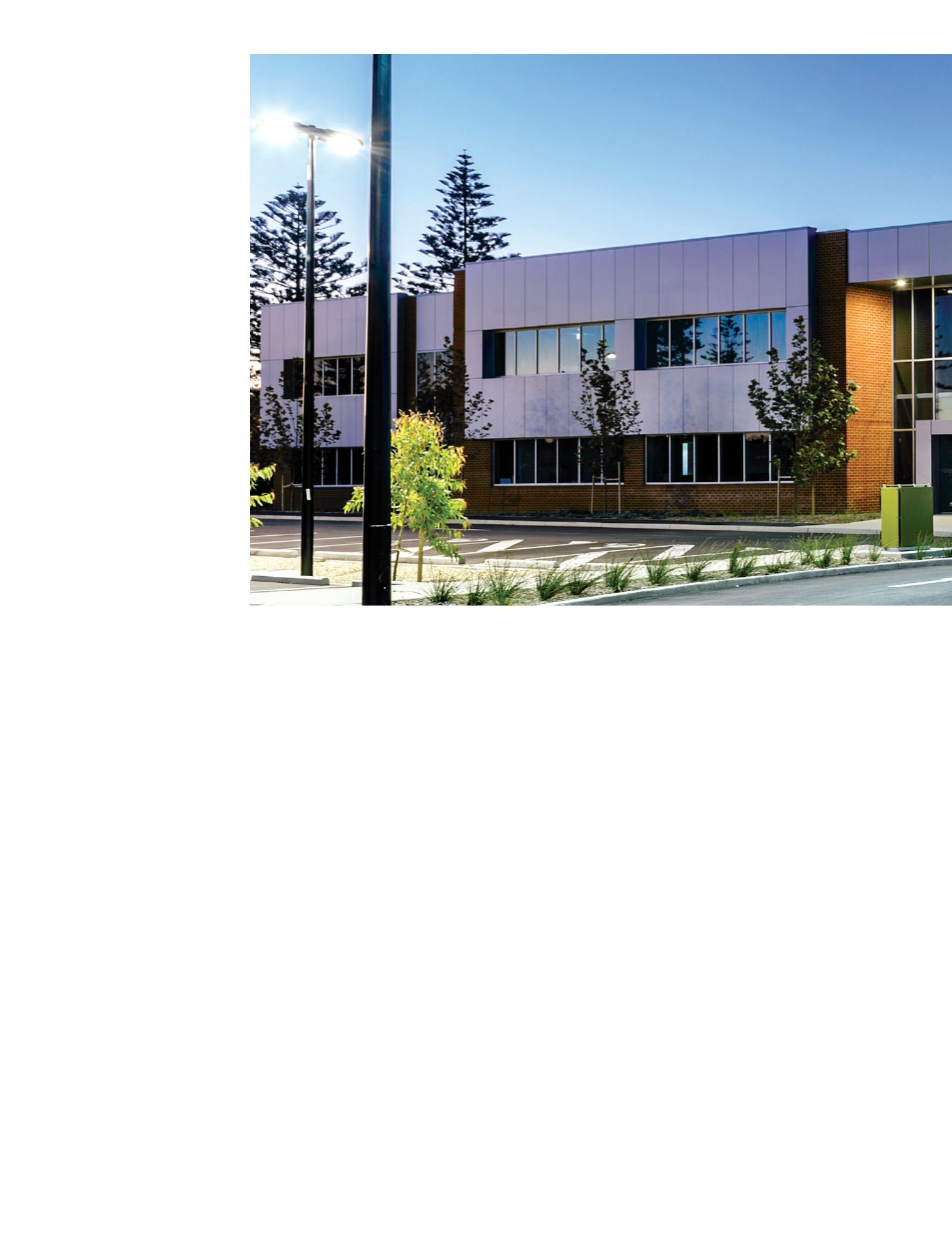
8
|
design
mag
patching it up and aluminium composite
panels are just not durable in that type of
environment.”
Internally the buildings are plasterboard
lined, with special consideration given to
acoustic separation between classrooms.
The auditorium seats up to 310 people, while
the adjacent dining room performs double
duty as a cafeteria and occasional formal
dining venue.
One of the academy’s unique facilities is a
‘scenario village’, which creates a realistic
environment for trainees to practice and
refine policing activities.The village has a
service station forecourt, pharmacy, police
station (complete with holding cells and
sally port), bank, bar and a multi-bay
observation area. It also includes a two
storey suburban house.
The four year project was completed at the
end of October 2011 and the South Australia
Police Academy was in full operation by the
following January, graduating its first class in
early February.The former military complex
at Fort Largs is reverting to uses more suited
to its heritage status while six hectares of
land is earmarked for housing
redevelopment.
The durability of brickwork and its low
maintenance needs made it an obvious
choice. However a requirement of the police
commissioner, Mal Hyde (who recently
retired), prompted an additional
consideration.“The original comment from
the commissioner at our start-up meeting
was that he was after something timeless.
And brick is definitely one of those timeless
materials.The red brick is used in the existing
fort structures and the surrounding area,”
Boyd Turner recalls.
“Brick is as much a modern material as it is
an ancient material,” he adds.“And it
weathers exceptionally well down by the
beachfront.”The academy’s brickwork teams
well with other materials such as aluminium,
glass and feature timbers.”
The mass of brickwork is broken down with
two horizontal bands of two-course-high
soldier bricks which also decorate windows
heads. Shaped sill bricks are used on reveals.
Bricks were also used in high traffic areas
such as linkways. Low freestanding walls are
capped with shaped bricks with double-
splayed corners.“Brick is a material that can
take knocks and scuffs and be cleaned
easily,” says Boyd Turner.“We could have
taken the cheap option and used fibre
cement but we knew they’d be forever
In plan, the four major buildings describe an
arc all but surrounding the Campus Heart.
The massive wing awning of the Auditorium
and Dining Building creates a dramatic and
sophisticated welcome for site visitors,
providing shelter from the weather and sun
for the viewing of ceremonies on the parade
ground.The Administration and Classroom
buildings are stylistically very similar and
connected by a two-storey brick colonnaded
walkway. Bookending this part of the complex
is the Technology and Resources Building,
easily distinguished by its curved double-
height glazing which affords views across the
campus from the library reading and study
area.
All the major buildings are two storeys high
with concrete framing to the first floor and
steel framing above.The Auditorium and
Dining Building has canted polished precast
panels bookends with brick and window infill.
The other three major buildings use brick
veneer infill at ground level and a portion of
the upper floor, with composite aluminium
panels above.
previous opening.
The new SA
Police Academy trains recruits as
well as retraining and upskilling
serving officers.The Auditorium
and Dining Building is the
public face of the complex.
The Administration Building
(bottom left) is at one end of an
arc of buildings that are grouped
around the Campus Heart
(centre) on the 14 hectare site.
A covered walkway links the
Teaching Staff and Classroom
buildings.The red brickwork is
simply detailed with recessed
horizontal bands.


