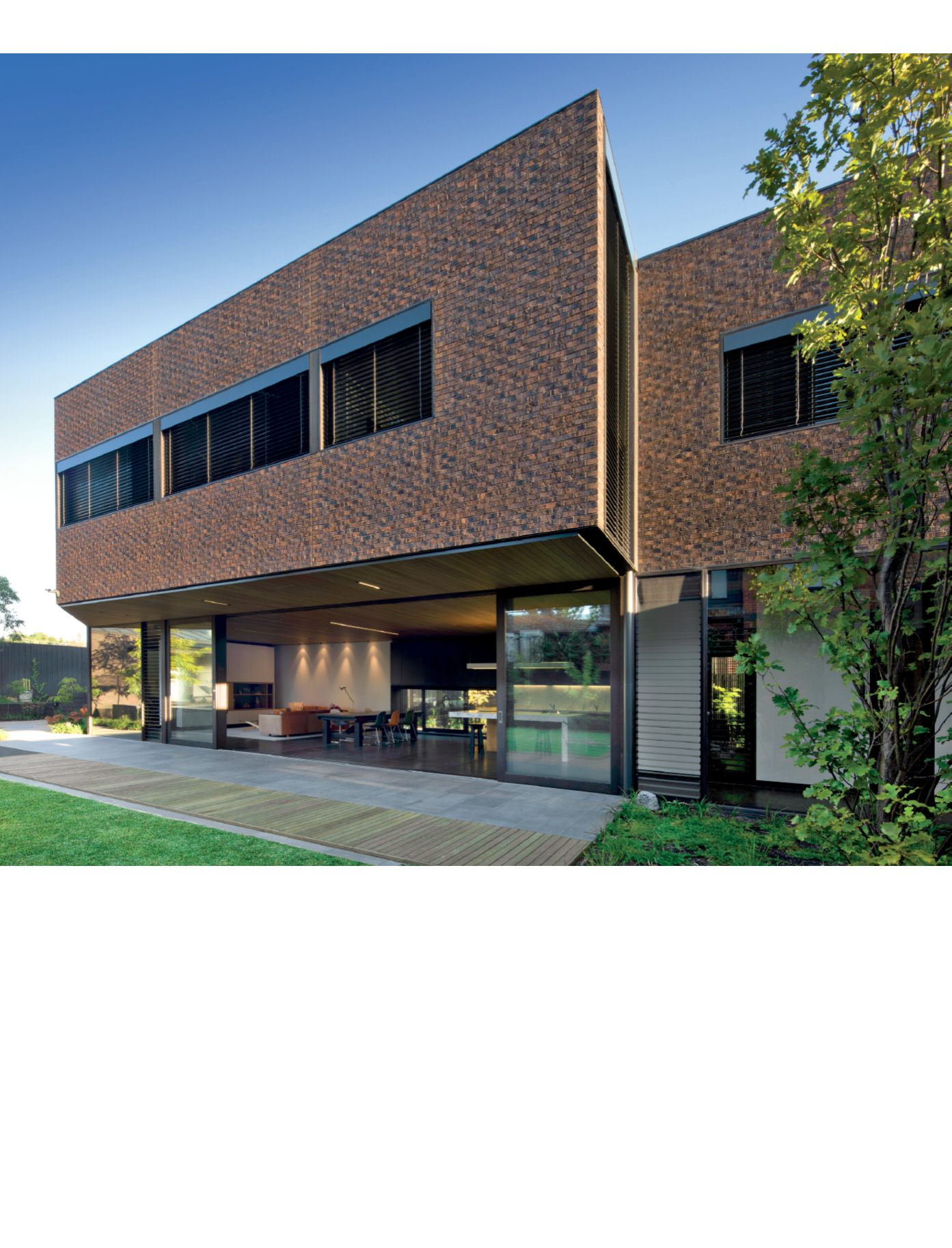
12
|
design
mag
Melbourne-based architects Jackson Clements
Burrows turned the problem on its head, or more
correctly on its side, on this site which runs
roughly east-west along the side boundaries.
The solution was simple: turn the house ninety
degrees and place it near the southern
boundary, opening the long northern face to
the sun and a garden.
This is the technique JCB also used on their
award-winning Middle Park house (featured in
this issue of designmag). In this design, however,
the garden is enclosed, bookended by pavilions
to form a very private space for the family of six.
“The design has altered the way in which the
inhabitants engage with the external spaces,”
says JCB’s Graham Burrows.“Through careful
site positioning, alignment and fenestration, the
house encourages the occupants to experience
the adjacent landscape as if it were another
room in the house.The ground floor of the
building folds around the northern courtyard,
ensuring that the private garden can be
experienced from the most parts of the house.”
Burrows describes this as imparting “a real sense
of theatre”, transforming an otherwise typical
backyard into “a stage setting where entertaining
and recreation is the daily performance.”
The heritage location in the inner-south
Melbourne suburb of Elsternwick – the
polychromatic splendour of Rippon Lea mansion
is in the neighbourhood – required sensitivity to
the local built form while establishing its own
contemporary presence. From the street, the
building presents as a two-storey dwelling
attached to a single-storey pavilion, relating to
the height variations typical of the area.The
pitched roof forms, deep reveals on the upper
bedroom and use of face brickwork also
contribute to the heritage response.
The design “both assimilates with and critiques”
the local context, Burrows contends. On the one
hand it picks up on the materiality and some
design details but the layout of the form on the
block challenges the usual centralising of the
dwelling “which tends to treat the garden as
leftover space.”
The building structure is a conventional timber
frame clad in brick veneer. But that’s where the
conventionality stops. Large glazed doors slide
back to connect the vast main living/kitchen/
clockwise.
The brick-clad
cantilevered upper level shades the
lower level from the high summer
sun while allowing the lower winter
sun to penetrate and warm the hard
flooring.To the street, the height
variations the house presents are
typical of the area.The deep reveals
on the upper bedroom and use of
face brickwork also contribute to the
heritage response.The use of face
brickwork continues through the
front entrance.


