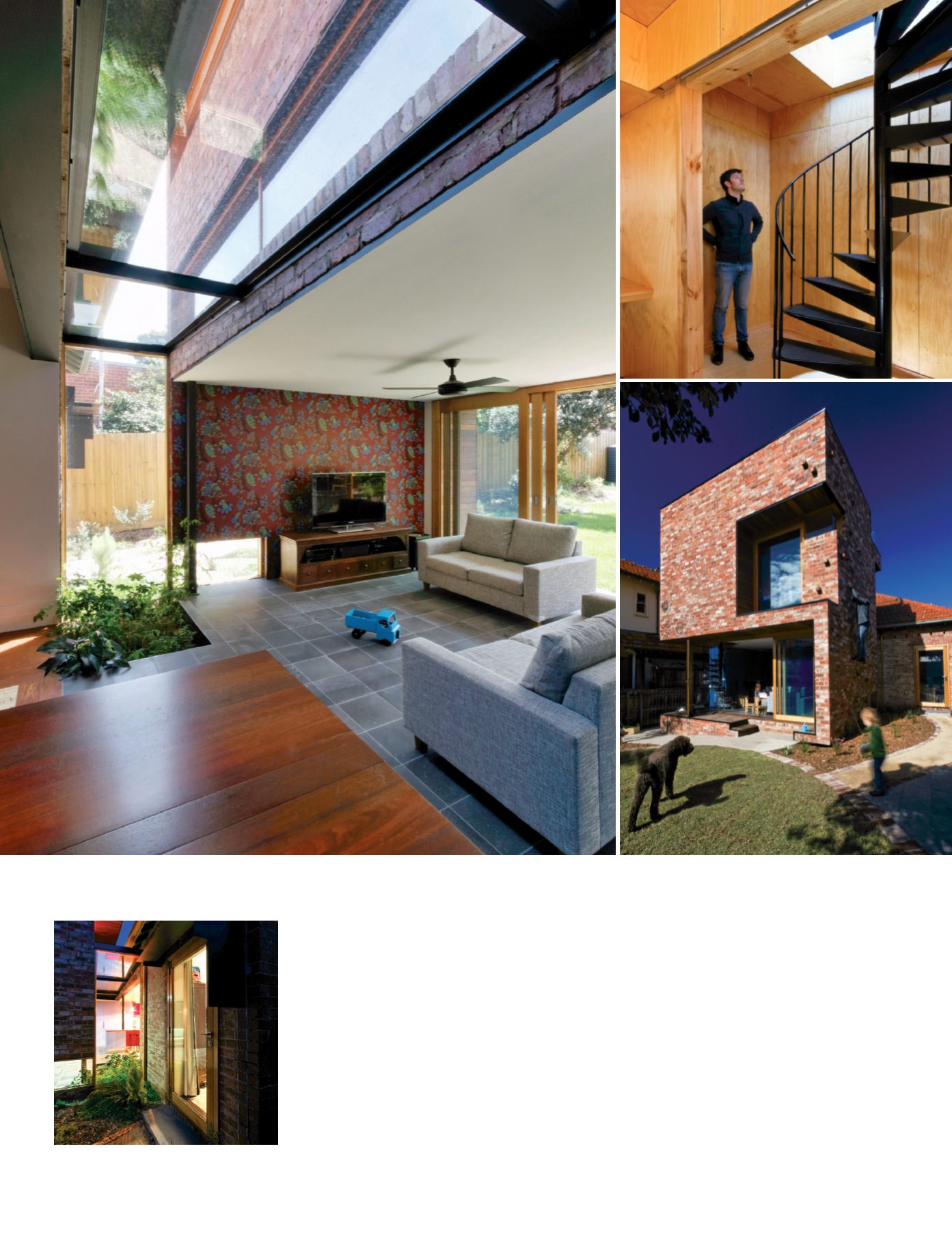
50
|
design
mag
The original house has become a dormitory
space while the new extension functions
primarily as an open-plan kitchen/lounge/
dining area on the lower level with a master
suite above, linked by a spiral staircase that
continues to the roof deck. From the deck
there are views to the city and across to the
distant Dandenongs.
The bridge between the old and new is
strictly delineated by a brief glass link that
allows views to the exterior of both structures.
“I think it’s a common mistake to put on an
extension and wrap it all in white
plasterboard so you can’t see the line
between new and old,” says Maynard.“We
made the connection absolutely apparent.
There’s a chronology in the building.”
The extension is built on footings and floored
in bluestone flags (another material that was
locally quarried until recently) to increase the
winter solar gain, with brickwork providing the
external thermal mass. Internally, the lower
level mostly uses cabinetry as walling while
the upstairs areas are plywood lined.A small
vege garden even makes a small incursion
into the lower level!


