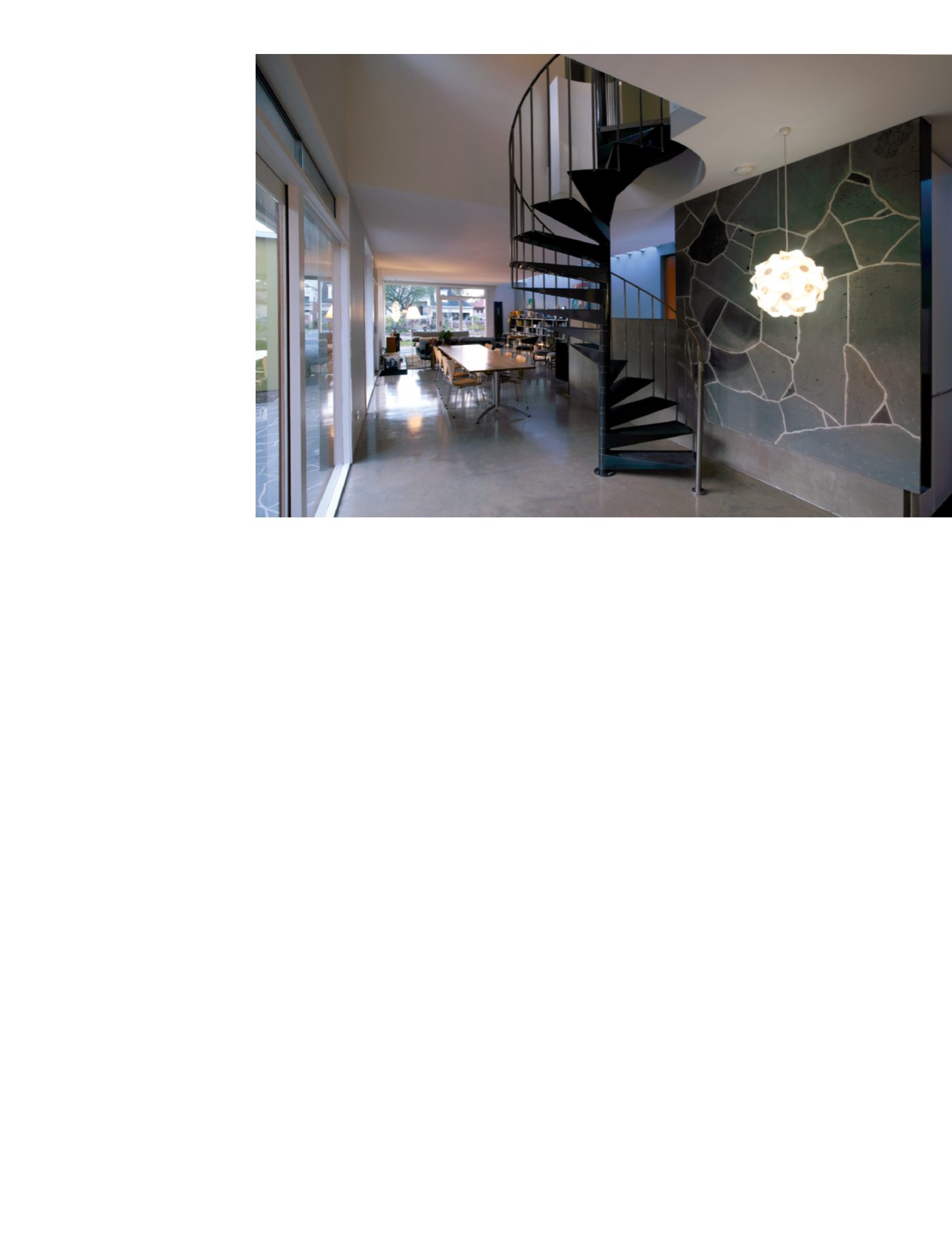
46
|
design
mag
A steel spiral staircase, finished in clear powdercoat, leads
to four bedrooms, the master and a sitting room to the
front, and two bathrooms.The secondary bedrooms have
dormer-style windows punctuating the black steel
cladding and carefully angled to maximise light while
avoiding oversighting a neighbouring property.
The building structure is a timber frame sitting on a
polished concrete slab.The upper level floor is also timber.
This entire level is offset about 1.8 metres, the overhang
shading the long western elevation and allowing for a
skylight along the eastern side.The ceilings are a
conventional 2700 mm but appear higher thanks to the
skylight and tall glass to the west and north.
Nigel Fitton may come from a commercial background
but the building technology in this project is decidedly
residential.“We worked very hard with the carpenter. It’s a
master builder kind of approach,” he tells us, using
conventional materials and techniques “and building a
house out of them rather than trying to reinvent it from
scratch.”
The external design,“a modern interpretation of a variety
of architectural styles”, uses simple lines and geometry
“and yet trying to get texture by collaging materials in a
slightly playful way, which breaks the building down into its
component pieces, and descales it.”
A range of cladding materials is used: off-white concrete
masonry laid in a vertical stack bond, black corrugated
steel, fibre-cement panels (“which I must say I will never
use again; the edges are a bit soft, not as crisp as I would
have liked.”) and Terraçade terracotta facade panels.
Terraçade features to the front of the upper level on
the east and west elevations.“The real purpose of the
Terraçade here was to provide us with a kind of substitute
roofing material,” Fitton explains.And the effect from a
distance is uncannily like that of a mansard roof.
Although this is Fitton’s first exposure to Terraçade, he
came across a similar product while working on the
Reef Island project in Bahrain. He likes that it is “a
deliberate terracotta material, made of the earth. It has
a kind of allusion to being heavy but it’s not that heavy
so you get the freedom of being able to use timber
framing without all the steelwork in it to support it.
So it’s neat in that sense.”
The Terraçade is simply detailed with no penetrations.
“It has a smart, crisp look to it which I think defines
the house from the street which I think is important.
The ventilated facade system also allows the wall to
breathe and for some of the heat to be dissipated.”
Energy and resource efficiency were important in
design, construction and the house’s operation.“It’s
trying to be a low energy house without going over the
top.”Thanks to northerly orientation, shading, thermal
mass, insulation and ventilation, the building uses little
energy.There is no air-conditioning on the lower level
and winter heating is via an underfloor hydronic
system.There are also low-energy light fixtures and two
water tanks totalling 16,000 litres.
What lessons were learned from this project? “If I built
another house I probably would not build it with a
timber frame. I’d possibly build it in masonry and
precast or something like that.”And would Nigel Fitton
use Terraçade again? “Yes, I would, I’d use it again, in
fact I like the product a lot.There’s a lot to be said for
Terraçade.”
Terraçade is exclusively distributed within Australia by
Alucobond Architectural. More information including
comprehensive technical manuals and design ideas
at
previous opening.
The owner/
architect sees the Terraçade
cladding of the upper level as “a
kind of substitute roofing material,”
giving the illusion of a mansard
roof from a distance.
this opening.
The long, narrow
ground floor is primarily given over
to living, dining and family areas.
The polished concrete slab and
bluestone clad feature wall add to
the thermal mass. Note also the
vertical stack-bonded masonry
used extensively on the lower level.


