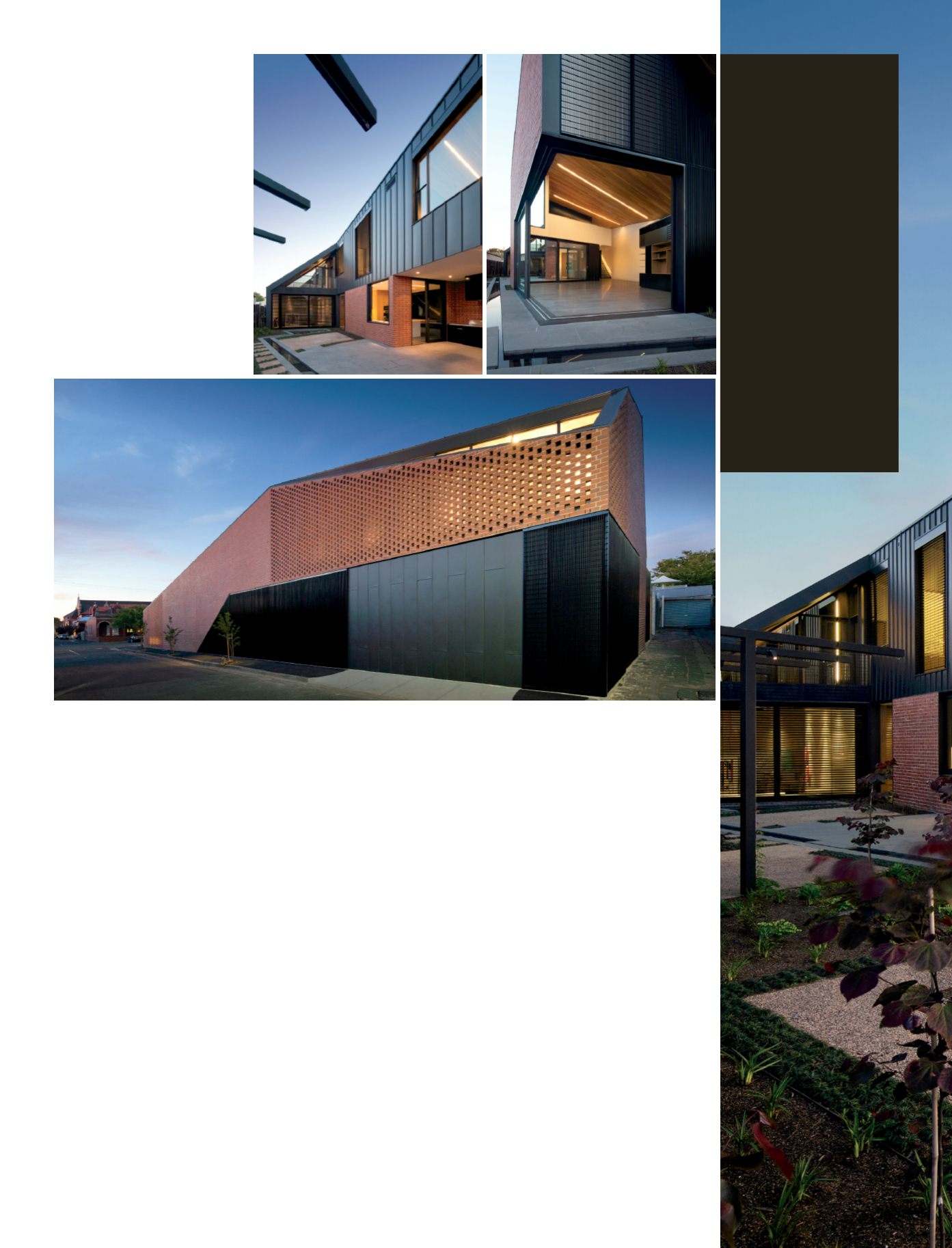
40
|
design
mag
Quick Facts
Harold Street Residence
Location:
Middle Park VIC
Architect:
Jackson Clements Burrows
Landscape architect:
Eckersley Garden
Architecture
Structural engineer:
BSH Structural Engineers
Builder:
Krongold Constructions
Bricklayer:
Peninsula Bricklaying
Featured Products
Nubrik
®
Classic 230
®
Pressed
Red clay bricks
This is a fairly uncomplicated hit-and-miss
configuration. Larger and more complex openings are
possible but they may require specialised engineering
design and reinforcement.
However the real design smarts are behind the
perforations.The brickwork was finished to the roofline
and tied back at 600 mm vertical intervals to mild
steel posts. Double-cavity polycarbonate sheets were
then carefully lowered into position between posts
and brickwork,“essentially sleeved in like a letter into
an envelope”.Translucent glass panels were then
fixed on the inner face of the assembly. Quite
ingenious!
The building’s thermal mass combined with double
glazing, high-performance insulation materials,
energy-efficient light fittings, grey water recycling,
a 40,000 litre water tank (below ground), and a
drought-tolerant garden to ensure a five star
energy rating.
The designers recognised that there are many
variations of red bricks.“We worked with Austral to find
the right pressed red, literally going out to their yard
and standing by pallets.”They were looking for a face
colour that was not too even but conversely didn’t
have large colour variation.“We wanted a true red
that had a little character in it,” says Topliss.“The bricky,
Chris Hill at Peninsula Bricklaying, was instructed to
turn burn marks around on a number of bricks so
they would be exposed.The perpend is slightly
darker as well which helps, giving a little more texture
to the wall.”
Capping the building is a magnificent timber-framed
roof clad in standing seam zinc, the complexity of
which deserves an article of its own.
The owners are thrilled with their new home and its
striking design – described by one commentator as
“edgy and clever and beautifully modern to look at”
– has been recognised first with a Design Award from
the City of Port Phillip and more recently a Victorian
Architecture Award for new residential architecture.
“The Harold Street residence is located in a heritage
overlay area of Middle Park.The design response had
to be sensitive to that condition,” Simon Topliss
concludes.“But in saying that, there was an overall
desire to create a contemporary home. It’s a
sculpturally engaging design that deals with the
heritage context with delicate architectural detailing
and discerning choice of materials.”
clockwise from left.
The northern elevation
faces the long side
garden, exploiting the
light and creating a
unique outlook for a
relatively compact
inner suburban block.
The southern elevation
is built up to the street
boundary, completing
the intersection with
its three heritage
neighbours.


