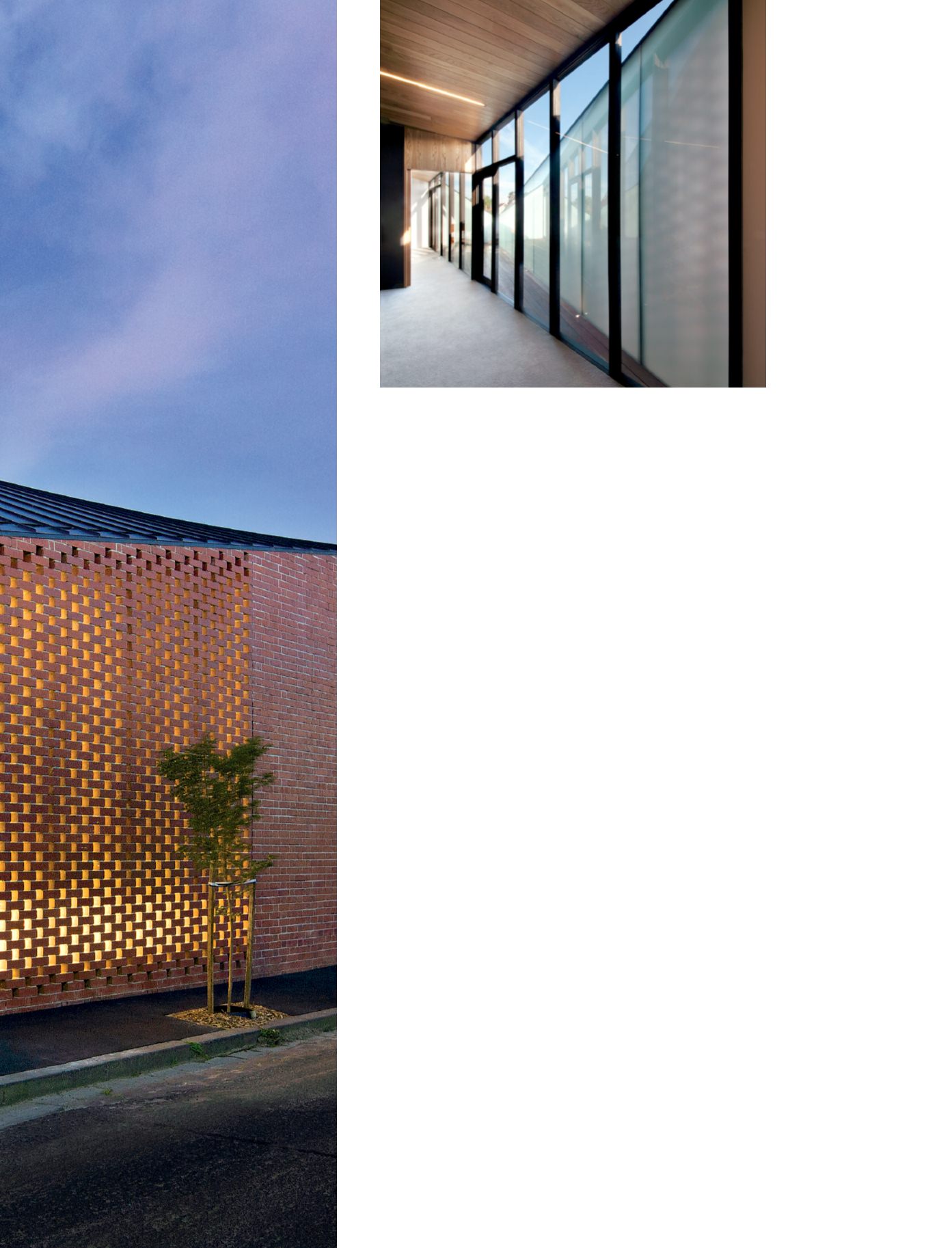
design
mag |
39
Where to start when designing a contemporary
building in a heritage location?
The streets of Middle Park are decorated
with some of Melbourne’s finest and best
preserved Victorian residential
architecture. Recent developments have
maintained a sympathy and coherence
with the established streetscape, although
some older examples, such as the 1930s
cream brick duplex that was previously on
this site, were less successful.
The Harold Street residence sits at a minor
intersection. Its heritage neighbours on the
other corners of the intersection are built to
their street boundaries.This was the starting
point for the Jackson Clements Burrows’
design team led by Graham Burrows.
“The previous building sat as an island on
the site and didn’t deal with the corner
condition in the same way as the remaining
three properties,” says the project’s designer
Simon Topliss. Placing the house on the long,
south-facing boundary of the 13 by 37
metre block completed the intersection.
It also allowed for the development of a
substantial garden to the north.“Siting the
house between the street and the garden
allowed us to explore the public/private
relationships between house and the street,
and between living areas and the garden.”
Like many other heritage properties in
Middle Park, the three established houses
on the intersection are red brick.This was a
natural choice for the new house, creating
a robust street edge and relating to the
context.“The north side was more about
creating a sensitive and sculpted interface
for the garden,”Topliss adds.
The accommodation comprises four
bedrooms over two levels as well as a
rumpus room, studies and a substantial
gallery-style ground floor living area with
soaring, timber-lined ceilings.There is onsite
parking for four cars via a double stacker.
In many ways this house is about light.The
living area, with its impressive art collection,
opens out to the garden via folding glass
doors. Lighting, mostly LED fixtures and
long-life fluorescents, is used sensitively
throughout the home. But it is the wall on the
southern boundary that is the most striking
example of the creative use of light.
This wall is substantially perforated to allow
the house to exude an ethereal glow after
dark. It is also partly clad with an industrial-
type grating finished in black, but large
areas of the brickwork are perforated along
this southern face, continuing briefly around
the back of the building to enclose a deck.
This technique is best known as hit-and-miss
brickwork, but care is needed to ensure
structural integrity.“The hit-and-miss design
began with the idea of using a Flemish bond
pattern with the perpends taken out,”Topliss
explains. (Flemish brick bonds alternate a
brick face with a header.) “On site we played
around with the setout and the openings of
the miss and ended up going with a
third-third-third relationship between the
open sections of the brickwork.The
proportions and rhythm just felt right.”
As dusk falls the
building glows inside
and out as light spills
through the apertures
in the hit-and-miss
walling which is
backed (left) with
translucent
polycarbonate
and glass.


