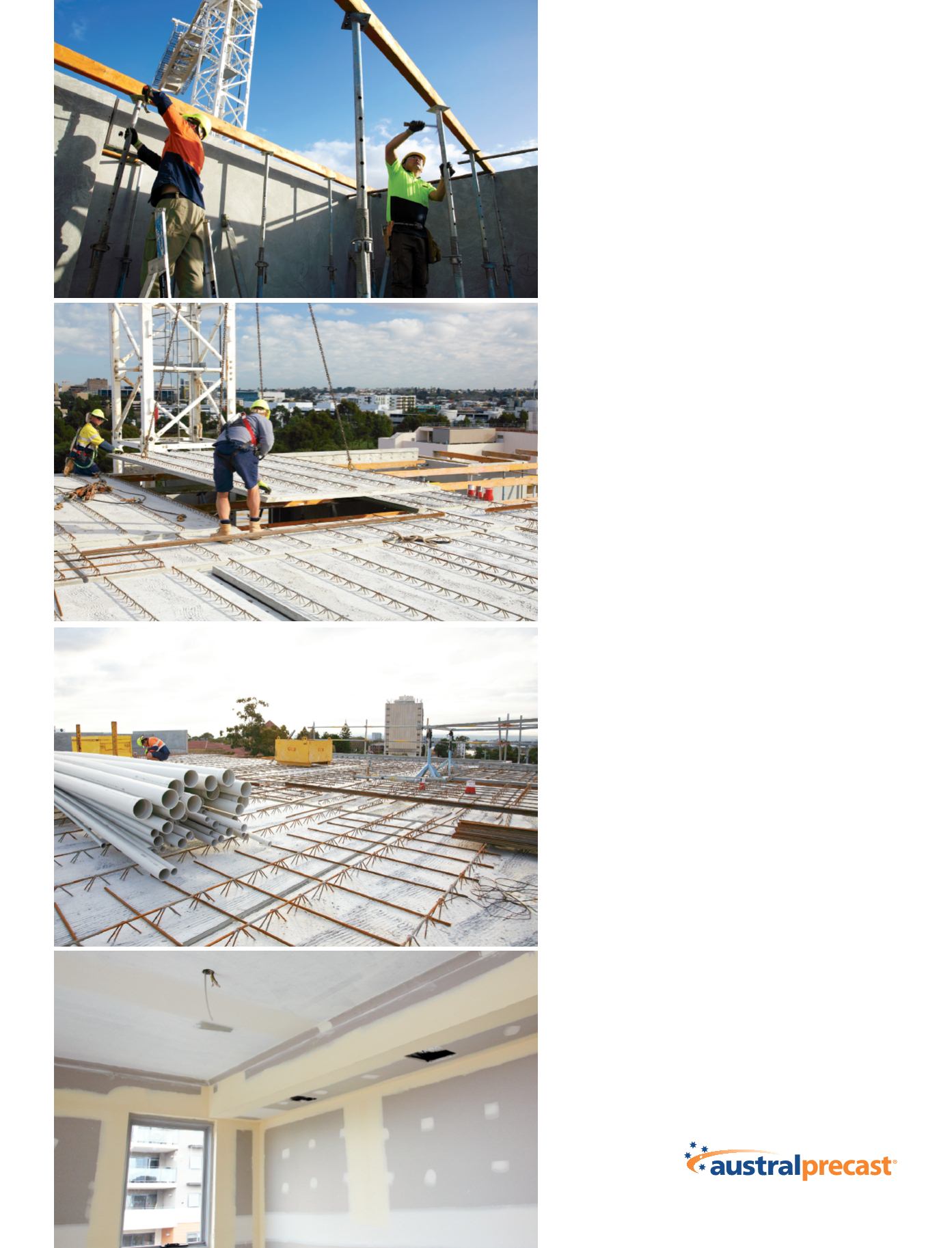

design
mag |
99
“Speed of construction was a primary consideration
because of the scale of the project and its short time
frame,” Simon Marrion, Probuild’s design manager told The
Builders Choice magazine.“Probuild’s response was to use
precast concrete walls and floor planks for the structural
system.These can be manufactured off-site and erected
quickly.This also defines the external materials, of white
concrete and block work, which are self-finished for ease
of maintenance.”
Russell Perkins, Probuild’s construction manager, echoed
these words and the experience of Rodney Naef.“The use
of precast concrete walls, precast floors and pre-made,
unitised bathroom pods certainly facilitated the actual
construction of the University Hall buildings and ensured
students could occupy them in semester one.”
Austral Precast supplied 611 Austral Deck panels for this
project as well as 143 upstands.
UWA’s University Hall project was awarded the Harold
Krantz Award for Residential Architecture – Multiple
Housing in recognition of the “sensitive and considered”
way HASSELL catered for the varied needs of the student
residents.
Austral Deck is a versatile system that offers a wealth of
design and construction possibilities such as
cantilevering, cast-in balcony and edge formers, and
safety rail fitting points.
It’s versatility doesn’t stop at flooring.Austral Deck can also
be used to construct roofs and lids for tunnels, shafts,
culverts and tanks.Add to that decks and platforms,
including vehicle and pedestrian bridges, curved flyovers,
platforms and jetties.
However it’s as a flooring system that Austral Deck is
unparalleled. Probuild’s Russell Perkins said of his
experience at the University Hall project “The precast and
pre-made elements certainly made a difference.” Or as
Rod Naef said with his usual enthusiasm after that final
pour at Vibe Apartments “It’s a great system, eh!”
Props are positioned to support the Austral Deck panels
which can span up to 12 metres.The standard width is
2.5 metres.The number of props required is about half
that for a conventional in situ monolithic floor slab.
Each Austral Deck panel is lowered into position to create
continuous permanent formwork.The panels are
relatively light and custom made to specification. Panel
thicknesses are 60mm, 75mm and 90mm.
The panels easily support the weight of trades and
materials, enabling services, conduits and ducting to be
installed.The formwork is topped with concrete to form a
monolithic slab.Void formers can be used to reduce the
concrete volume.
All Austral Deck panels are finished to Off-form Class 2,
ready for finishing. Ferrules, conduits, service fixings and
penetrations can be cast in during manufacture.
(Location photography by Gary Peters)















