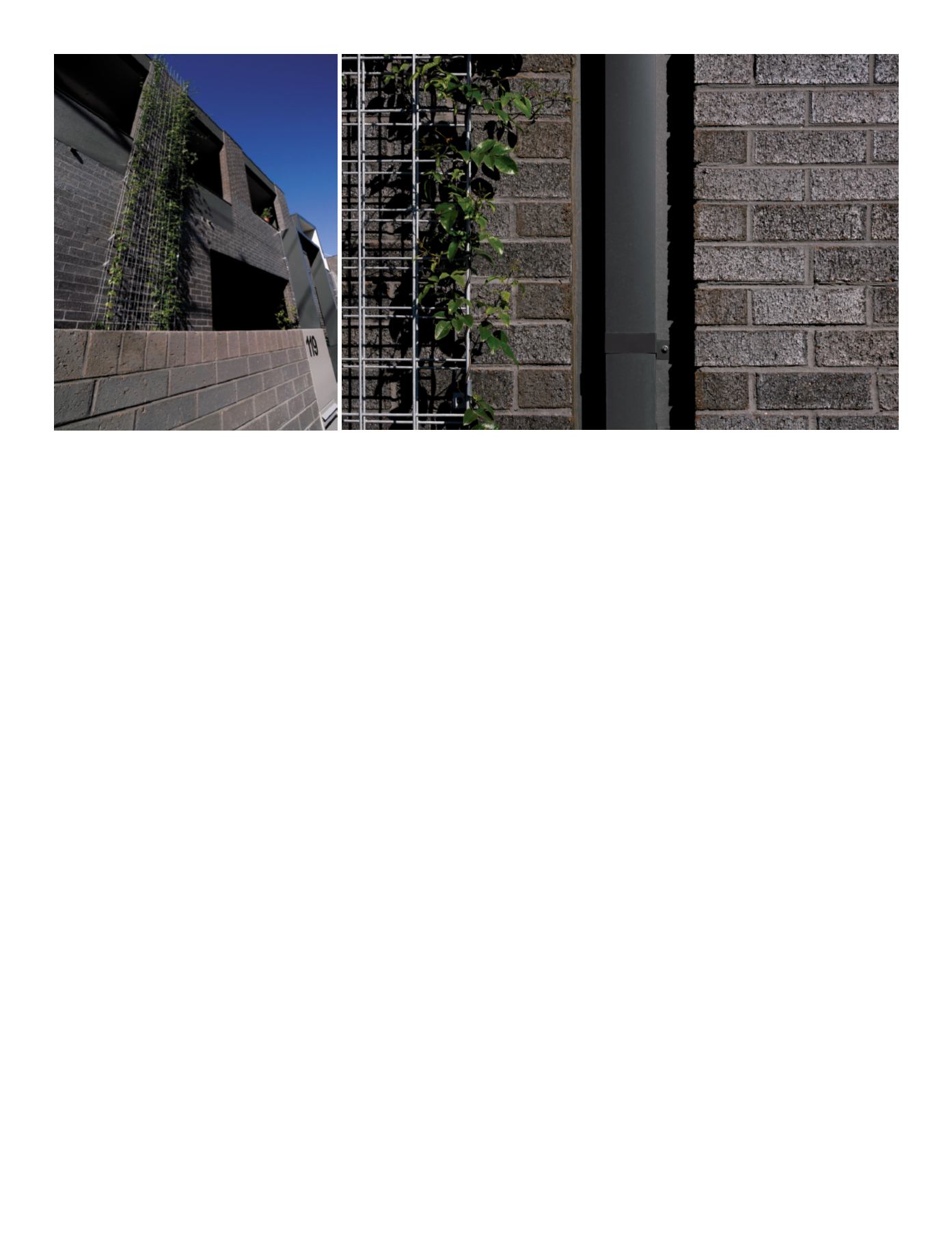

design
mag |
105
Its iconic status, elaborate brickwork detailing
and solid construction made this handsome
building an ideal candidate for repurposing into
34 luxury apartments.This was Stage One of the
project, completed in mid-2013. Kerstin
Thompson Architecture was responsible for this
redesign.
The rest of the site is in the process of being
populated with a mixture of apartment buildings
and townhouses, providing accommodation for
a diversity of households and allowing what has
been an enclosed industrial site for over a
century to embrace the neighbourhood and be
embraced in return. Hayball is responsible for the
architecture of the subsequent stages.
Stage Two of the project was recently completed
with the opening of five medium-to-high-density
apartment buildings surrounding Wertheim
Square and bounded on two street frontages by
27 townhouses.Another 10 townhouses will be
built in the same bricks in Stage Three and a
further 20 are anticipated in a future stage.
“The townhouses provide a reference and a
scale to the cottages in Stawell Street and
Wertheim Street, and to Richmond generally,”
says Hayball director Rob Stent.Thomas Gilbert
leads the project team comprising Luc Baldi,
Helen Cheng, Bianca Hung and Ann Lau.
“We sought to imbue the project with the fine
scale of small cottages in the local streetscape,”
Stent adds.This drove the team to seek a
common palette of materials to give the
townhouses “a sense of composure and a sense
of order within a diverse architectural form.”
In effect, the townhouses’ brickwork, although the
dominant facade material, becomes a
backdrop, allowing the facade articulation,
diversity of heights, and balcony and roof forms
to come to the fore, highlighted by secondary
details such as doors, letterboxes, pelmets and
climbing plants.
“We played with the form rather than making it
overtly colourful,” says Stent who contends that
this gives “a cinematic quality with the scenes
revealing themselves as you walk along the
street.”
The bricks chosen for the townhouses are from
Austral Bricks Elements series.These are very
non-traditional units, finished in a low-sheen,
metallic glaze, which put paid to the notion
that bricks only come in red, cream or brown.
Hayball’s design team worked closely with
Austral staff at The Brick Studio, conveniently
located in Swan Street just around the corner
from the Studio Nine site.Two colours were
chosen: Zinc, the darker main colour, accented
by the lighter Mercury.
The Elements Zinc brickwork sits neatly with the
zinc roofing and upper-level features.The colour
also draws on the local heritage of quarrying
basalt (bluestone) for use as a building
material.There was a small pit, long-forgotten,
on the Studio Nine site.
Townhouse accommodation varies from one to
three bedrooms over two or three levels.All
have one- or two-car garages accessible from
rear lanes and allowing direct entry into the
house.All townhouses are sold on a freehold
basis.
A very different brick was chosen to clad the
four-storey apartment building at 10 Jago
Street, on the corner of Kennedy Avenue. Stent
calls this a “highlight building.We wanted to
distinguish it because of its prominent
engagement with the existing public street.”
They chose Bowral Bricks Charolais Cream, a
premium quality dry-pressed clay brick, to give
the building its distinct character.“We chose
Charolais Cream as a means to highlight the
masonry qualities that you can find in
brickwork,” says Stent pointing to the use of
inset balconies and other incisions. He believes
the resulting tension between void and mass
gives the building “a muscular quality.”
Whereas the townhouses use conventional
residential construction – brick veneer to timber
framing – this apartment building employs
concrete columns and floors with some precast
walling.The brickwork is largely carried on shelf
angles although the canted brickwork on the
southern face is supported on a steel frame.
For Hayball, this project began in 2009 with due
diligence and masterplanning for Lend Lease
and has been a long haul culminating in the
completion of Stage Two in mid-2014. But
there’s no intermission for the design team who
are busily working on Stage Three of the project
which isn’t expected to be complete for several
years.
In a century and a half, Richmond has gone
from being an aspirational suburb (Dame
Nellie Melba was born near the Studio Nine
site) to a working class industrial area with
larger-than-life characters such as the notorious
criminal “Squizzy”Taylor and Aussie Rules
legend Jack Dyer aka “Captain Blood”.
The cycle has now turned again.While this
inner suburb is well and truly down the path to
gentrification, the Studio Nine project is still
celebrating Richmond’s past while embracing
a bold new future.















