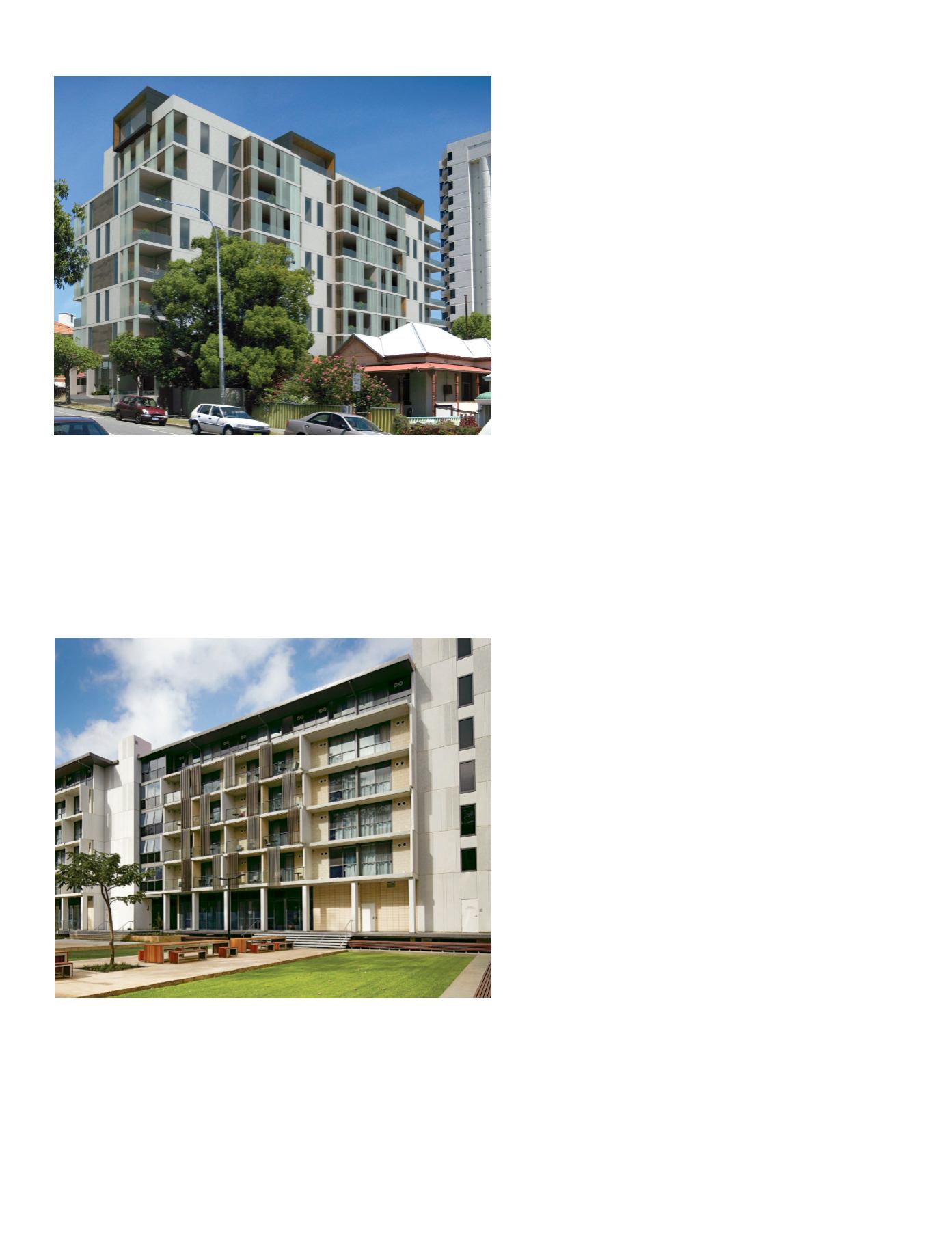

98
|
design
mag
We spoke to a leading Perth builder about the use of
Austral Deck on an eight-storey apartment building as it
approached the end of its structural phase.Vibe
Apartments is located in Wellington Street, East Perth close
to the restaurant and cafe life of this newly-regenerated
inner suburb.
Once completed in early 2015,Vibe will have sixty
apartments, mostly one- and two-bedroom, including five
two-storey penthouses, as well a gym, pool, two levels of
parking (one below grade), and even a rooftop garden,
outdoor theatre and viewing deck.
Rodney Naef of Ren Construction is an old hand when it
comes to building in precast, both walling and flooring,
and his enthusiasm for the Austral Deck system is
undimmed.
“It’s quick,” he says,“very quick.” Rod describes as
“time-consuming” the preparation required for a
conventional in situ monolithic slab.“Basically, we’d be up
there for three weeks trying to deck it out.”
How does this compare with the Austral Deck? “With the
Austral system we ‘d be backpropping for a day, maybe a
day-and-a-half, and the next day you’ve got a whole level
covered!” Rod estimates that the Austral Deck system
halves the number of props required.According to Austral
Precast, an average of ten Austral deck planks covering
an area of 150 square metres can be installed per hour.
Rod adds that “You’ve got a nice, clean, safe working
deck straight away for everybody to start working on.”
So how quick is quick in the real world? “On this job we
have floorplates of about 900 square metres each and we
are doing a floor level basically every eleven working days.
So it goes in fast.”
Rod was caught by surprise when we asked about any
downsides with the Austral Deck system.“Do you know
what, I can’t tell you any, to be honest!” He says it’s a little
more costly on a material per square metre basis than a
conventional in situ slab but this is quickly recouped in
time and speed.“So I can’t really give a negative on the
system.”
As well as supplying 533 Austral Deck planks,Austral
Precast also manufactured 736 precast wall panels for this
project, 75 upstands and 28 precast stairs.“The stairs are
craned in off the truck, lowered straight in,” to the fire–rated
stairwells made from precast panels, of course,“and
there’s your access immediately,” he says with enthusiasm.
As we talked to Rod, the final level of the Vibe Apartments
project was being poured and the structural phase was
all but complete.
About six kilometres downstream on the Swan River is the
University of Western Australia.The award-winning
University Hall project created apartment-style
accommodation for over 500 undergraduate and
post-graduate students in three buildings over three, five
and seven levels.
Again this project made use of the efficiencies of both
precast walling and the Austral Deck precast flooring
system.The project was designed by HASSELL and
constructed by Probuild.
Project:
University Hall
Location:
Thomas Street, Crawley WA
Function:
Student accommodation
Owner:
University of Western Australia
Architect:
HASSELL
Structural engineer:
Robert Bird Group
Builder:
Probuild
Photography:
Douglas Mark Black
Project:
Vibe Apartments
Location:
35 Wellington Street, East Perth WA
Function:
Apartment building
Developer:
Vibe on Wellington
Architect:
Campion Design Group (design),
Aztec Architects (administration)
Structural engineer:
Peritas Group
Builder:
Ren Construction















