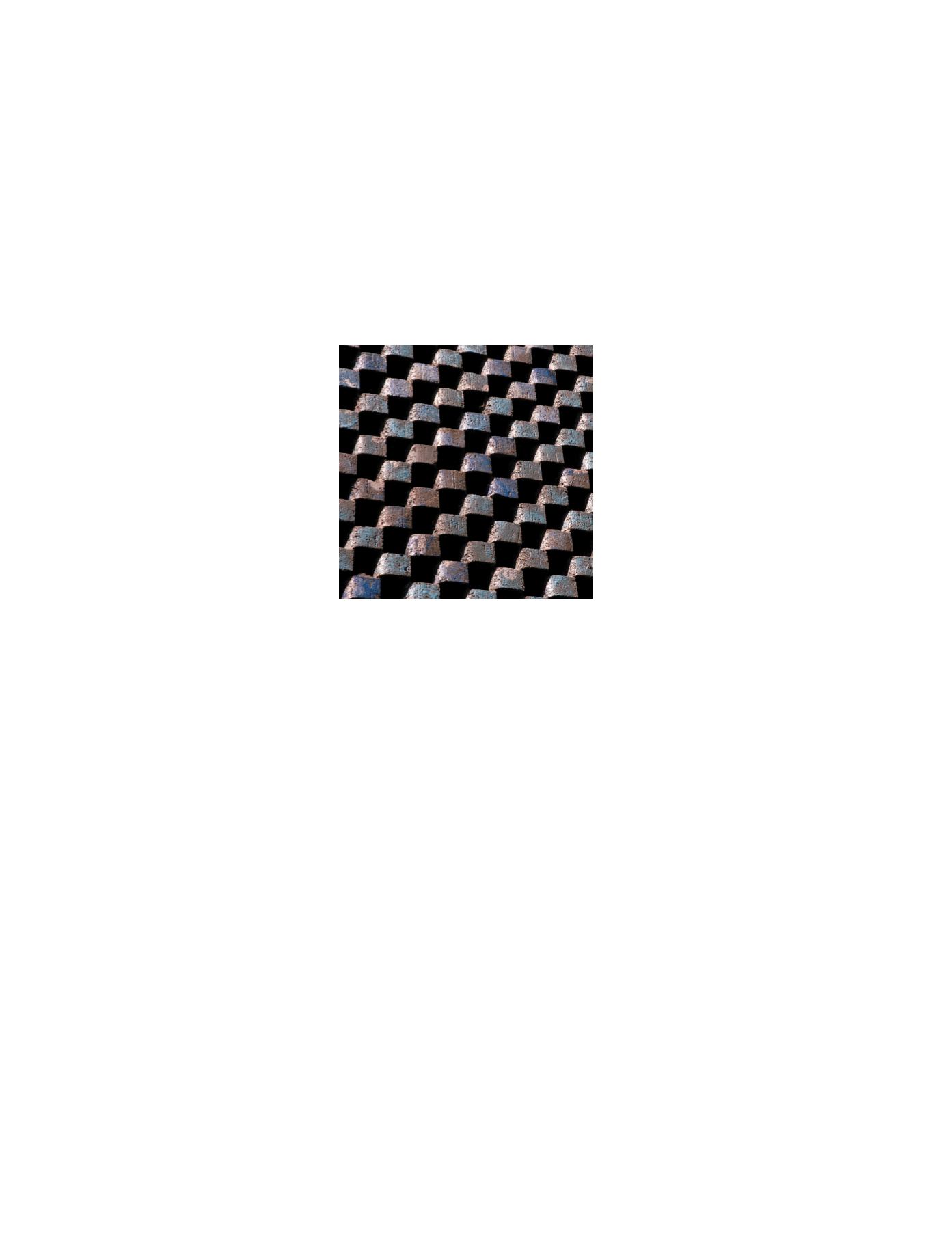

54
|
design
mag
“It was a true collaboration,” Karen says.“We
brought our technical skill and then Greg
really took the role of the artist, creating the joy
in the building.”
The building has three levels. Emma’s parents
have a self-contained two-bedroom
apartment on the ground floor, with its own
street access.The upper floors, Greg, Emma
and Archie’s domain, are accessed from the
lane.The middle level has two bedrooms and
two bathrooms while the top floor has an
open plan kitchen, diner and living area.A
glorious, custom-made, electric-blue spiral
staircase connects the levels.
With Greg as the owner/builder it’s no surprise
that the walling is brick. Even less surprising, it
is cavity brickwork, with foilboard insulating the
space between the two brick skins.
Greg carried out the bricklaying, assisted by
his former apprentice master, John Agnoletti.
“John’s an old school Italian guy, he’s really
cool,” says Greg, who all these years later is still
in awe of his old boss. Completing the team
was Tristan Walker, who was Greg’s former
apprentice.Three generations of bricklayers,
three mates.
The internal brick face is simply painted white;
no plasterboard please! The real treat is the
three storey wall on the laneway, which is a
demonstration of Greg’s artistic abilities in its
colour, texture and functionality.
But first, we need to go back to Greg’s high
school days when he finished a small clay pot
with a blue glaze. It’s still proudly displayed
and this striking glaze became the basis of his
colour choice for the laneway brickwork.
No one makes bricks that colour so Greg
determined to glaze them himself, all 10,500 of
them. By hand.That’s quite a challenge so he
went to Richard West at The Brick Studio in
Richmond who offered Austral Bricks’ technical
assistance and access to production facilities.
But the hard graft of hand-glazing thousands
of individual bricks was down to Greg.
illustration hidden in a shallow recess behind
a wired glass door. Finely fluted edges on the
concrete slabs. Concreter’s formwork
repurposed to make trusses.A workbench
curved around the spiral staircase at the
second level; the bench top was Greg’s
father’s.A massive riveted iron beam (very
Steam Age) rescued from the demolished
Myer Lonsdale Street store.
(You will need to watch the Grand Designs
Australia episode to learn Greg’s unique
method of patinating a copper downpipe.)
So how was the Grand Designs experience? “It
was just like blokes talking about a house,”
says Greg.“They were really respectful and just
into it as well. Peter (Maddison) really liked it
because it was all handmade.” He believes
that as an architect, Maddison had difficulty in
coming to terms with the lack of detailed
plans, but he eventually “really liked the fact
that it was all in my head.”
From the street, this unique project presents
almost as a single-fronted cottage. Inside it
looks like a renovated warehouse, an
assumption often made by visitors. For Greg it’s
a “twenty-first century interpretation of the Arts
and Crafts architectural style that flourished in
the late 1800s.”
To this observer it has more of a grunge
aesthetic, a homage to the Industrial Age of
the 18th and 19th century with its tiles, wired
glass, glazes, riveted beams, polished
concrete, steel and timber. Karen Alcock
describes it as “flamboyant” and admits that
Greg “probably pushed it a bit further than we
anticipated in some areas. I think it is always
interesting seeing people who are coming
from a different design perspective and seeing
what they come up with.”
For Greg Saunders it is more simple.“To me this
is like a homage to my friends who believed in
me,” he says modestly. Greg includes his
in-laws in that tribute but more especially his
partner, Emma, whom he describes as an “all
round good chick. None of this would have
happened but for her.”
Working with Austral’s technical staff, three
glaze formulas were devised after a lot of trial
and error, and a process developed.A kiln car,
a giant trolley used to transport bricks through
the brick factory on Melbourne’s northern
fringe, was stacked with thousands of green
(unfired) bricks.
These were unloaded one at a time by Greg.
Each brick face was brushed with a thick
glue-like liquid and a small baker’s sieve
sprinkled the glazing powders over the face.
The more powder, the more intense the colour.
The kitchen and dining area (and
even a small plunge pool, not
shown) are at one end of the top
storey, while the living area
occupies the far end.All 10,500
face bricks were hand glazed and
refired. Operable windows behind
the perforated wall catch the
cooling afternoon breezes from
nearby Port Phillip Bay.
Each brick was then reloaded onto the kiln car
and the process repeated 10,499 times.The
bricks were then fired at over 1200 degrees
Celsius to a rock-like hardness.This high
temperature also triggered a chemical reaction
in the glaze, giving each brick face its distinctive,
original colouring and pattern.
“For such a massive company to be into such a
little project like this, it’s just cool,” says Greg.“I
owe Richard West and the Austral Bricks
technical staff so much.They were so good to us.”
Even this glazed brickwork is not quite straight-
up-and-down. On the two storeys above the
entry off the laneway, the architect had originally
proposed openable windows to catch the
breeze off nearby Port Phillip Bay. Greg replaced
this with a breezewall made from hand-glazed
bullnose bricks laid on their side with operable
windows inside. Ingenious.
In the house there are more quirky yet practical
touches that could only come from Greg.A four
metre by one metre plunge pool cantilevered
over the front (“replacing Archie’s old plastic
pool”).A life-size Star Wars Stormtrooper















