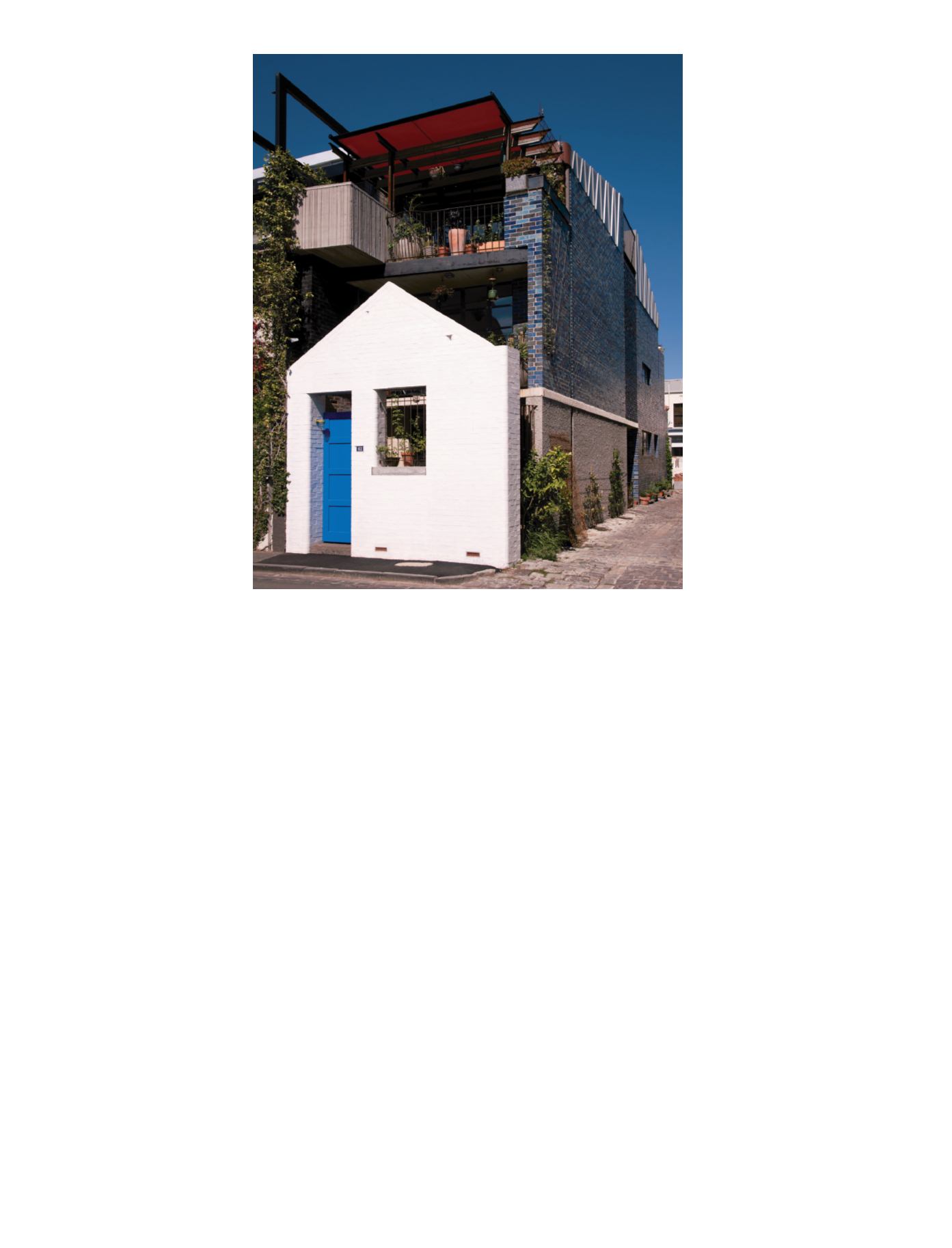

52
|
design
mag
Greg Saunders is a brick tragic. It’s more than
the fact that he has been a bricklayer for
20-plus years. He took a few years off to set up
and run a successful cafe but recently installed
a manager and went “back on the tools.”
“It’s just in me,” he says simply.“Brickwork doesn’t
pretend to be anything it’s not. It’s honest and
solid and if it’s done properly it will be there
forever.”
The truth is that Greg is more than a bricklayer,
he’s a true artist. Not the type that displays in
galleries, his latest work of art IS the gallery and
all it contains.
Greg and his partner Emma Calverley, an arts
administrator, lived in a tiny, one-bedroom brick
cottage in a narrow inner-Melbourne street for
about eight years. It was a fun house for this
sociable couple. However, when son Archie came
along – he’s now seven – its limitations quickly
became clear.
Greg was planning the changes from the day
they purchased the cottage.“I think it was
always in the back of my mind.” He saw the
potential of the narrow site bound by a
10 metre high wall on the left and a cobbled
laneway to the right.
The final trigger was the decision to
accommodate Emma’s parents. How does a
cramped site, one that couldn’t accommodate
a couple and a growing child, cope with
another two adults? Greg and Emma turned to
architect Karen Alcock who formulated the
basic design concept and floorplan while
allowing Greg to flesh out the details. Her
answer was to go up.
Art and craft come together in a Grand Designs Australia hit
THE
STEAMPUNK
HOUSE
Project:
The Steampunk House
Location:
South Melbourne VIC
Function:
Home for extended family
Owner/builder:
Greg Saunders
Architect:
McAllsiter Alcock Architects
Bricklayers:
Greg Saunders, John Agnoletti,
Tristan Walker
Featured products:
Austral Bricks Access
™
Ash clay bricks
Austral Bricks 70mm commons clay bricks
Austral Bricks shaped clay bricks
(bullnose, socket)
Photography:
Michael Laurie















