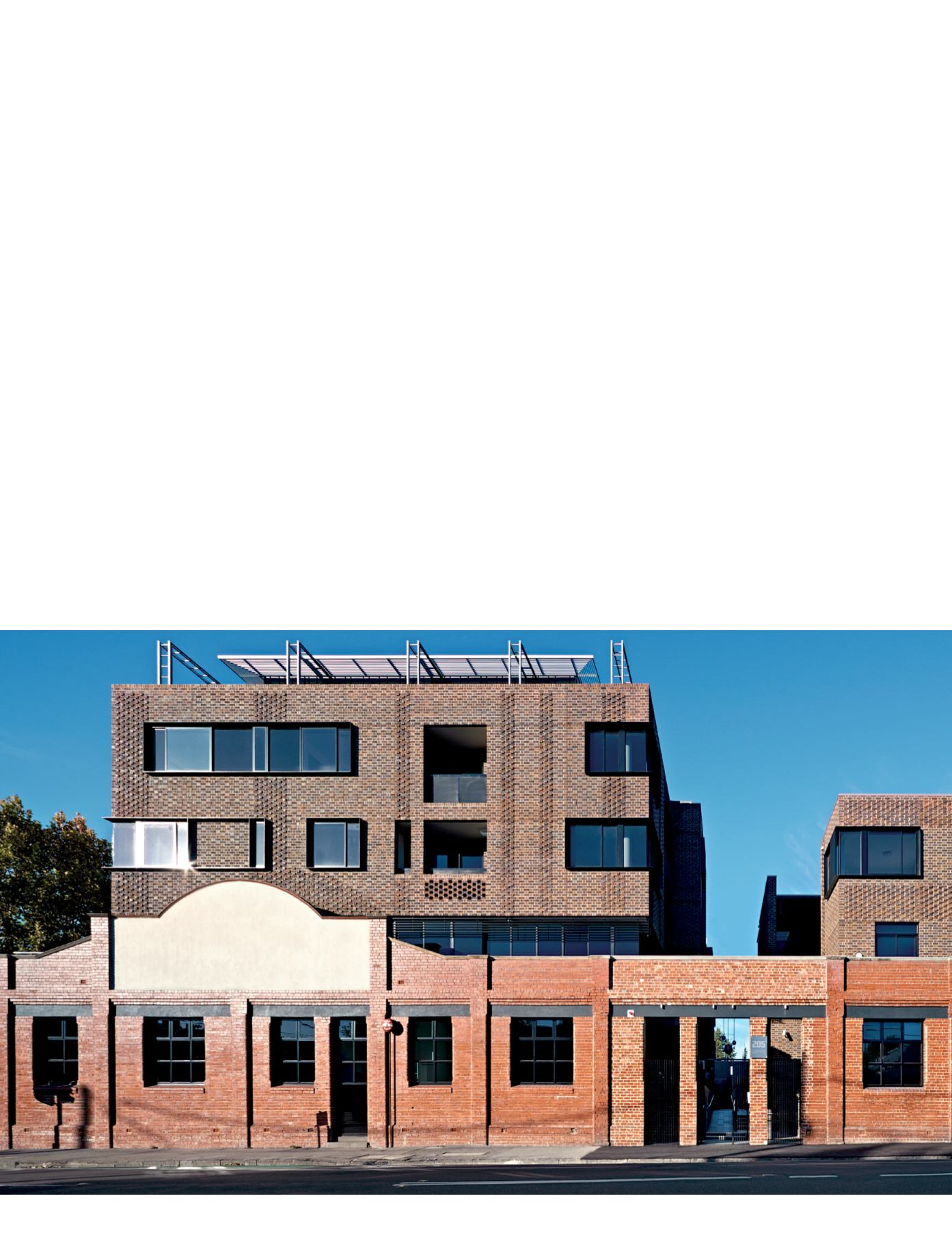

58
|
design
mag
A century ago, the inner Melbourne suburbs
of Abbotsford and Collingwood were the
powerhouse of the Australian boot and
shoe industry.After almost 90 years
residency, the area’s last footwear
manufacturer, the Harold Boot Company,
moved out of a single-level, red-brick
factory in Abbotsford in 2008.
With three street frontages, the site was ripe
for redevelopment as housing.The purchaser
was Community Equity Housing Limited
(CEHL), a not-for-profit company holding title
to over 2200 properties across Victoria, most
of which are managed by local housing
cooperatives.
Of the 59 apartments and townhouses
constructed on the Gipps Street site, 34 were sold
and the balance retained by CEHL for letting as
community housing.“The project had to be
attractive to the market,” explains Peter Dunn,
CEHL’s manager property developments and
asset management.“We wanted a good finish to
the development so we were not keen to progress
with a rendered or textured wall finish.”All the
dwellings are designed to the same high
standard.
CEHL and the architects, KANNFINCH, chose
Daniel Robertson
®
Hawthorn Black clay bricks as
the dominant cladding material for the extensive
new walling. Not content just with their natural
textures and colours, the designers used these
premium-quality bricks in creative patterns to add
interest, shadow and articulation.“We were keen
to demonstrate that social housing is not about
straight-up-and-down design,” says Dunn.
The brick facade of the old factory was retained
on two elevations and two buildings constructed
behind it over a common basement.There are
five townhouses on the other (minor) street
frontage.The remaining residences are
apartments, mainly with one or two bedrooms.A
delightfully landscaped communal courtyard sits
between the two buildings.
The retained facade forms a plinth to the new
structure which is progressively set back and
appears to float above as it rises five levels. If
anything, the required setback on the top level
is a little extreme and obscures the zinc-clad,
quasi-industrial sawtooth roofline from the street.
The brickwork is constructed as a simple veneer
but laid in a Flemish bond, a pattern normally
associated with solid brickwork, that is, two
leaves without a cavity.This traditional brick
pattern alternates headers and stretchers (the
short and long sides of a brick), with each
header sitting above and below a stretcher.A
whole brick laid as a header traditionally links
two thicknesses in a Flemish bond wall. In this
application, a single thickness veneer, bricks
were halved to create two headers.
“This particular bond gave us the opportunity to
use three very different wall textures,” says Max
Bachimov, architecture director of KANNFINCH
Melbourne. Omitting the header created a
perforated wall, also known as hit-and-miss
brickwork, which allows light penetration
without compromising privacy.Alternatively,
some headers project, creating a 3D pattern,
an intriguing and surprising texture that also
Project:
205 Gipps Street
Location:
205 Gipps Street,Abbotsford VIC
Function:
Multi-residential
Developer:
Common Equity Housing Ltd
Architect:
KANNFINCH
Structural engineer:
Wallbridge & Gilbert
Builder:
Becon Constructions
Bricklayer:
C&S Lightweight
Featured products:
Daniel Robertson
®
Hawthorn Black clay bricks
Photography:
Emma Cross, Roger du Buisson















