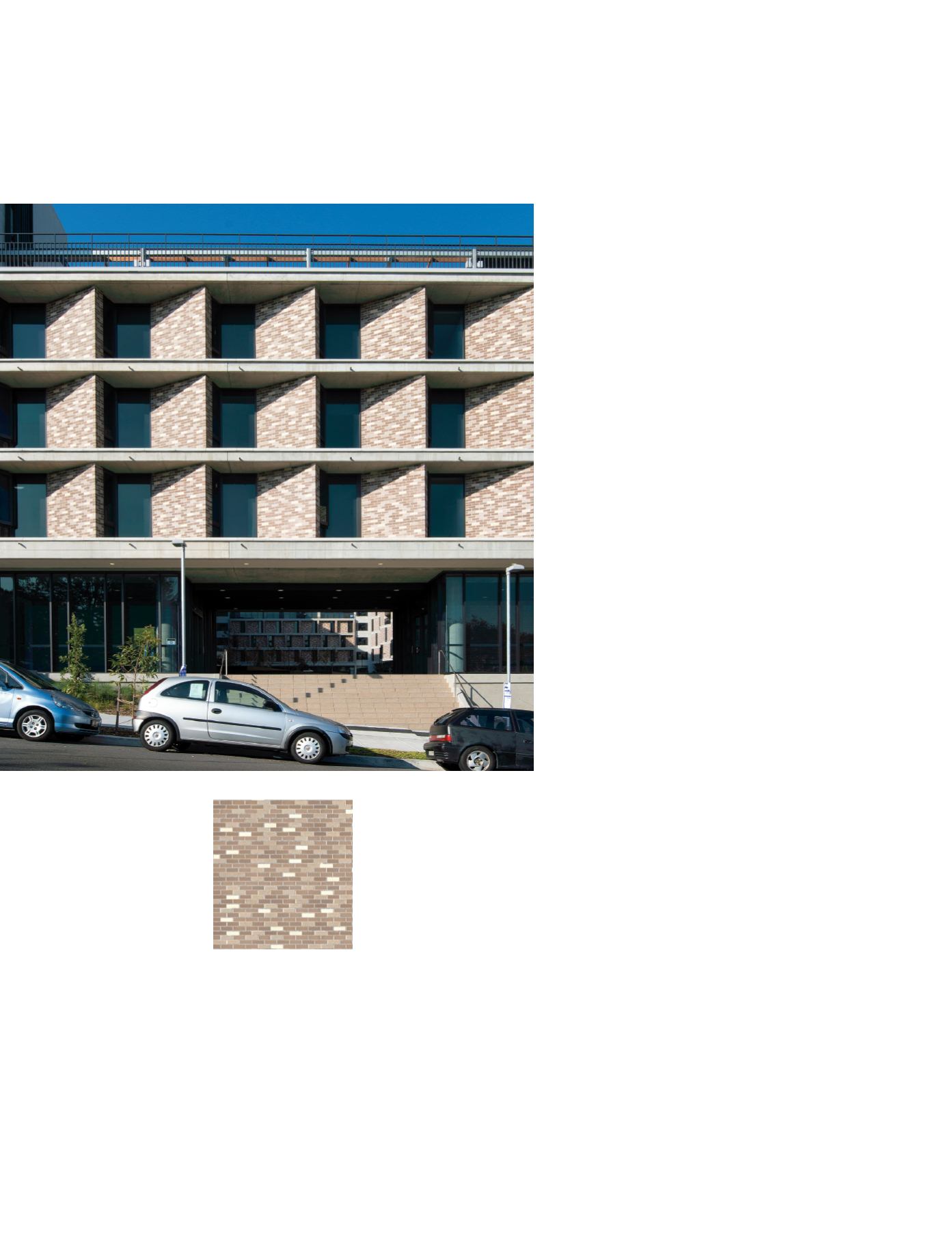

design
mag |
23
Typical upper level
straight facade
60% Bowral Bricks Purpose
Made Commons
30% Bowral Bricks
Simmental Silver
10% Austral Bricks Ultra
Smooth Tempo
On the upper levels in the courtyards of the four
undergraduate colleges, each of the facetted facades
use a blend of three glazed bricks to reflect light and give
a “playful expression” of light and shade.Two of these
bricks are common across all colleges at this level: a
60/30 blend of Dynasty glazed bricks in Brushed Leather
and Karrington Silver.The junior partner in this blend
comes from the Burlesque glazed brick series and gives
that elusive touch of individuality to the building:
• Basser College: Basser Burgundy (custom colour)
• Fig Tree Hall: Deepening Green (standard colour)
• Goldstein College: Bursting Orange (custom colour)
• Philip Baxter College: Ocean Blue (custom colour)
These signature colours are picked up at the podium
level, usually as the background colour, the exception
being Fig Tree Hall where it appears in the three course
band against a background of custom-made glazed
bricks in two green shades.
The blend in the courtyard facade of Colombo House is
more sober, with a 60/30/10 mix of Dynasty glazed bricks
in Brushed Leather, Karrington Silver and Indulgent White
respectively.The podium level is a discreet blend of 70
percent Burlesque Chilling Black (a standard colour) and
30 percent Burlesque Gallant Black (custom).
A relatively smaller number of Bowral Gertrudis Brown
dry-pressed bricks have been applied in panels at or
near ground level.
Although the Burlesque and Dynasty glazed brick series
are available in a total of 10 standard colours, custom
colours were required to help create a subtle identity for
each college.The design team supplied samples which
were colour-matched in production, allowing for some
natural variation that is inherent in kiln-fired masonry.
“The Basser Burgundy and Kensington Brown were the
hardest to get right, but they were all accurate in the
end,” says Allen.
As well as creating more and a better standard of
student accommodation, the college development
project forms a new and vibrant urban precinct that
bridges the upper and lower campuses.
The imaginative use of brickwork’s modularity of form and
colour has allowed each of the colleges to maintain a
distinct identity while reading collectively as part of the
Kensington Colleges precinct and the broader university
campus.















