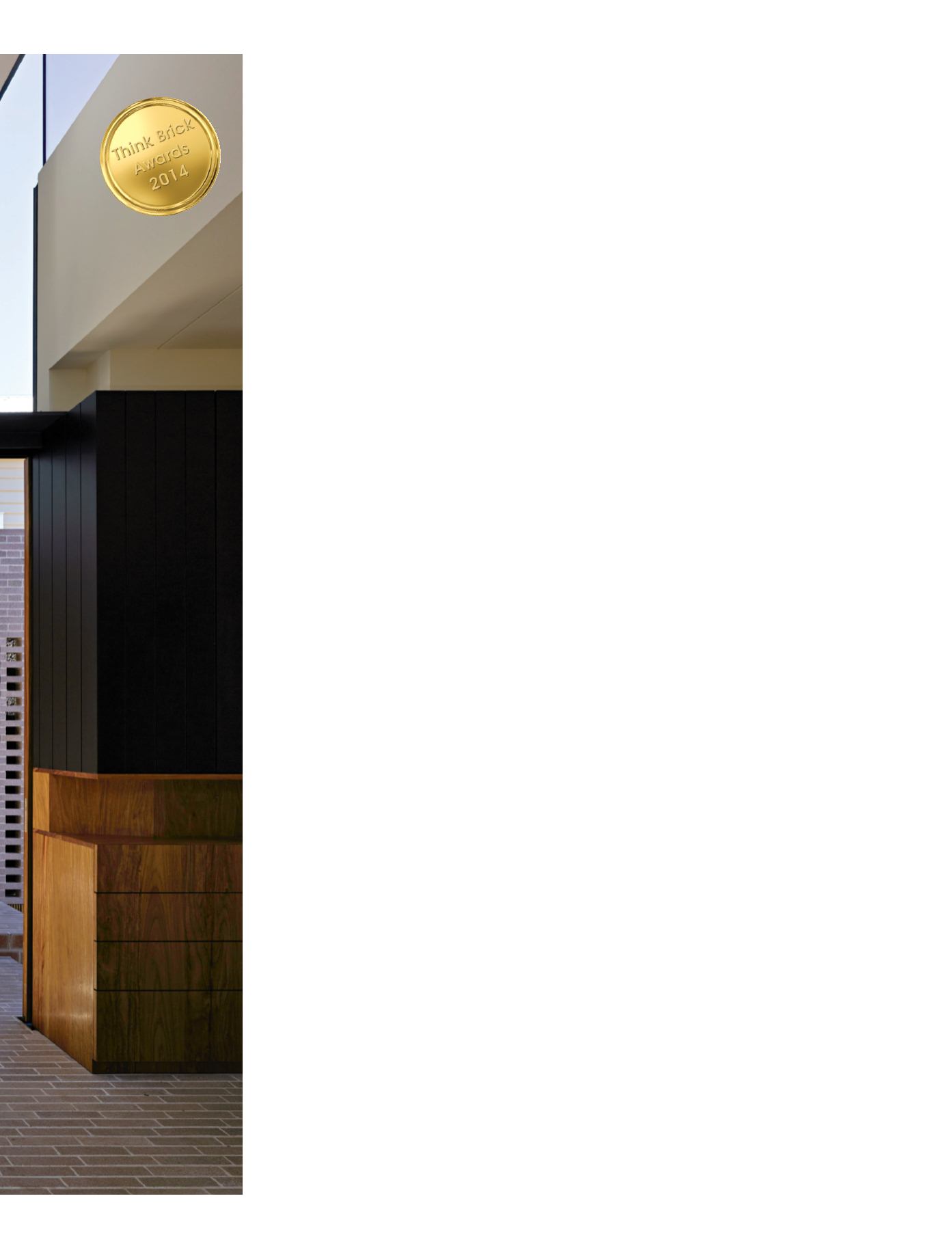

design
mag |
27
Texture, detail and perspective key to the
transformation of an inner-city cottage
Think classic Queenslander and you probably visualise an
imposing high-set, timber-clad home with broad stairs reaching
to a shaded front verandah. However this traditional housing
style has been expressed in many forms, from grand country
homes to modest workers cottages.
This narrow 1890’s cottage in inner-Brisbane nestles into the
ground on its long eastern boundary and then exposes itself as a
propped Queenslander to the west.The long, narrow site (about
10 by 50 metres, north facing to the front) gave the opportunity
to double the floor area by creating an extension leading
seamlessly to hard landscaping that weaves to the back
boundary. It is terminated with a pool protected by a ha-ha, a
recessed landscape design element usually employed on grand
estates to separate grazing stock from formal gardens without
obstructing the view!
This is home to Jayson and Melissa Blight and their children Mia
and Jenson.The designing couple – Jayson is a director of Cox
Rayner Architects and Melissa runs interior design practice,
Twofold Studio – has created an extension that redefines the
narrow inner-city lot while respecting the cottage’s historic fabric.
Exploring
Space
This extension to an 1890s
inner-Brisbane cottage is a
celebration of the bricklayer’s
art. Note the quarter-bonded
flooring, a pattern repeated
throughout the house.
HORBURY HUNT
Residential Award
Winner
Project:
Aperture House
Location:
Highgate Hill QLD
Function:
Extension to family home
Owners:
Jayson and Melissa Blight
Architect:
Cox Rayner Architects in collaboration with Twofold Studio
Structural engineer:
Westera Partners
Builder:
Frame Projects
Bricklayer:
Elvis & Rose
Featured products:
Bowral Bricks Simmental Silver 50mm dry-pressed
clay bricks and Austral Bricks reclaimed commons clay bricks
Photography:
Christopher Frederick Jones















