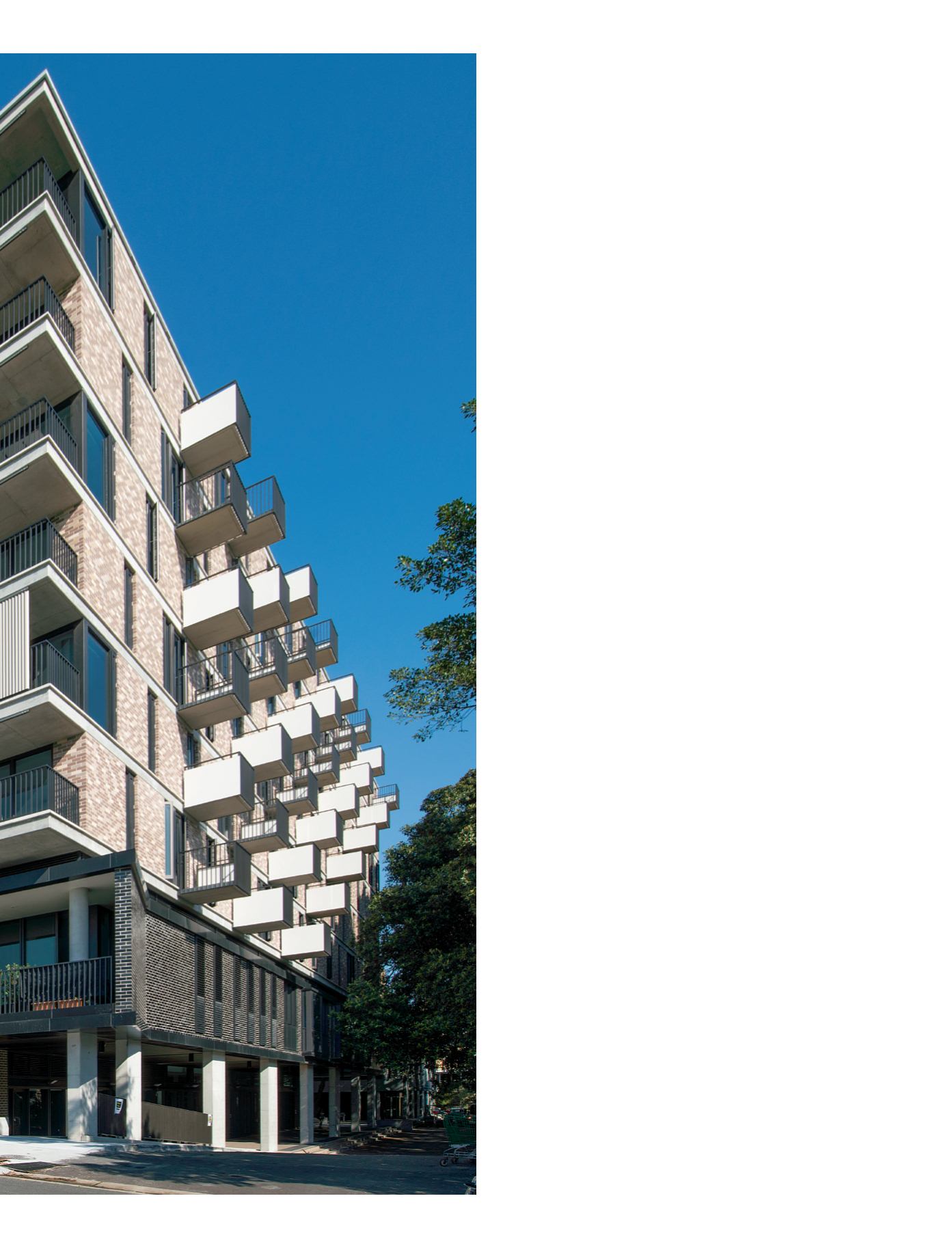

design
mag |
19
previous opening.
Four of
the five colleges overlook a
large courtyard with views
to Randwick Racecourse.
this opening.
the senior
college, sits on the corner
of Fig Tree Lane and High
Street.The podium level
brickwork is a blend of two
Burlesque brick colours:
Chilling Black and a
custom colour dubbed
Gallant Black.
Architects have long used polychromatic brickwork to add
pattern and design to walling.The acclaimed colonial-era
architect John Horbury Hunt was a noted exponent.The
designers of the new halls of residence at the University of
New South Wales have given a new spin to this traditional
design approach.
Over the five colleges, they used twenty brick colours,
including sixteen glazed bricks, in various blends to give an
individual identity to each college while maintaining a
consistency between the colleges and with the overall
campus.
The polychromatic brickwork of old used a limited brick colour
palette, typically red, cream and brown, usually in bands or
panels. In the UNSW project, the architects also used three
brick colours in each major facade element, but in a blended
pattern, more akin to pixellation.
The University of New South Wales can trace its roots back to
the Sydney Mechanics Institute founded in 1843.The
Kensington campus of the then newly-formed New South
Wales University of Technology was established in the middle
of the last century, its foundation buildings reflecting the
then-popular Brutalist brick and concrete aesthetic.
Basser, Goldstein and Phillip Baxter colleges were founded in
that era and despite being good examples of student
housing at the time, at fifty years of age all three were in need
of renewal.
Basser and Goldstein colleges were demolished and the site
density increased substantially to accommodate five colleges:
Fig Tree Hall, Colombo House and Philip Baxter College
(replacing an older college elsewhere on the campus) joined
the new Basser and Goldstein colleges.Together, the five
buildings comprise 922 beds, five dean’s apartments, 23 tutor
studios, student common areas, student services and
teaching space.
The site describes an L-shape, with High Street to the north
and Basser Steps, an internal pedestrian street, to the south.
The colleges step up the site in response to the steep,
east-west topography.
Four of the colleges are grouped around a large central
courtyard, the exception being Colombo House which houses
senior students in self-catered accommodation.The existing
Goldstein Dining Hall, winner of the 1964 Sulman Medal
Architecture Award, was renovated and enlarged and remains
an important adjunct to all colleges.
The four undergraduate colleges vary between four and
seven levels with accommodation arranged in single floor
cohorts of 30 to 40 rooms, each floor supported by a resident
tutor.All rooms are oriented east-west, allowing maximum light
access. Generous balconies allow views to the north over the
adjacent Royal Randwick racecourse and to the distant city,
or to the south into the university grounds.















