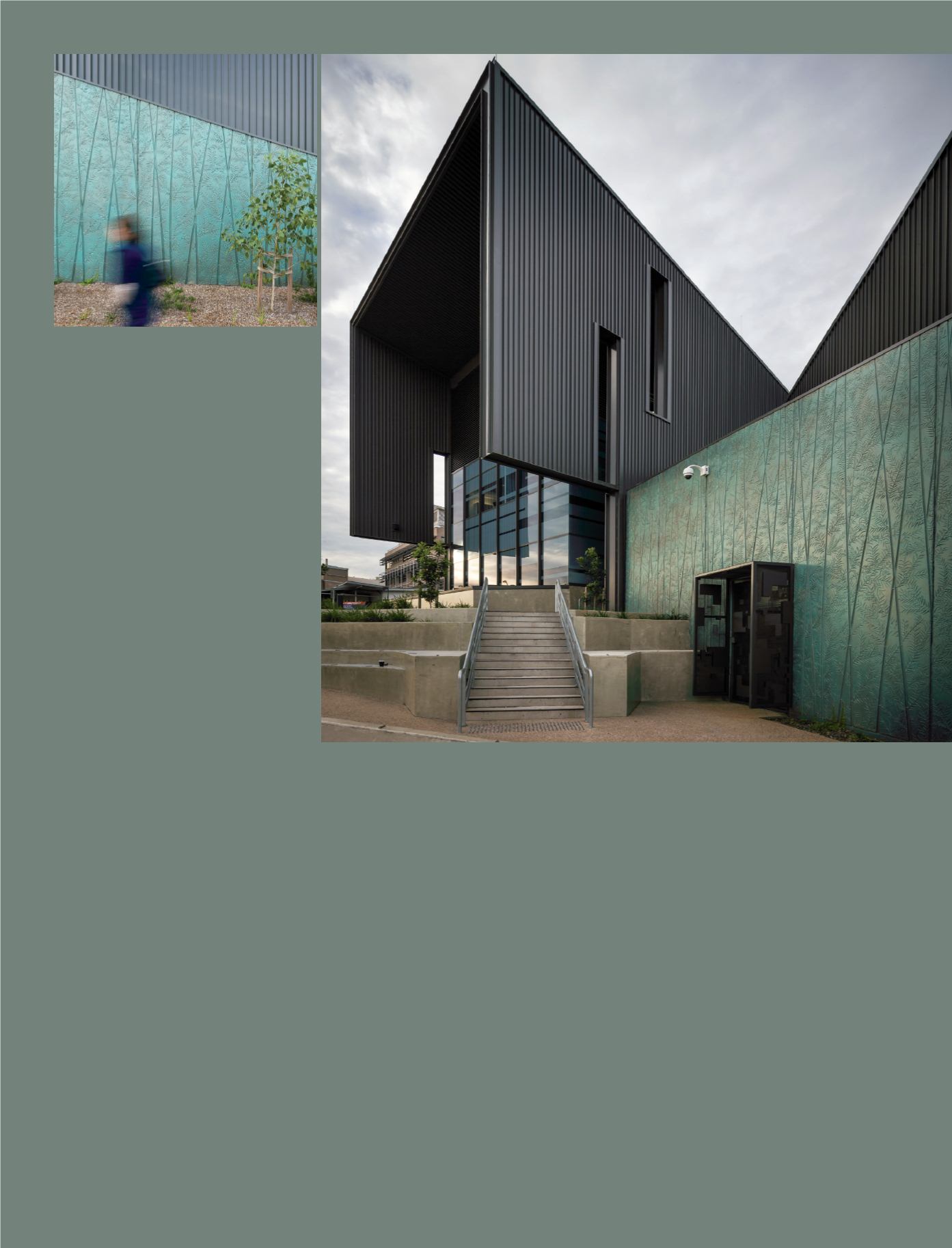

14
|
design
mag
You may not have heard of salutogenic design.
It’s the concept that the quality of the built
environment has an influence on our health.This
has been especially taken up by architects as
part of an inter-disciplinary approach to the
design of healthcare facilities.
At first glance it may seem that precast concrete
walling is the antithesis of a nurturing, healing
environment but the mellow, tactile exterior
walling of the Nepean Mental Health Centre
demonstrates otherwise.
Of course, the design of a healthcare facility must
also consider treatment requirements and
budgets (capital and ongoing), as well as patient
safety and security. Precast concrete walling also
helps tick many of these boxes.
Built on the extensive campus of the Nepean
Hospital in the outer western Sydney suburb of
Penrith, the NMHC includes 64-mental health
beds servicing high dependency, acute and
specialist mental health services for older persons.
The unit includes a dedicated inpatient ward and
new facilities for the outpatient day program.
The design creates what the designers Woods
Bagot call a “living architecture.”A facility such
as this requires a hard edge for security but the
building, both internally and externally, must
engage with the patients.
The structure uses conventional commercial
construction technology with structural steel
columns, steel roof framing and concrete slabs.
The extensive glazing, hard steel and
prefinished fibre-cement panels relate closely to
the adjacent hospital buildings.
They contrast strongly with the non-institutional
feel of the interiors, with large areas of glazing
and comfortable lounges allowing a visual
connection to the three therapeutic internal
courtyards. Patients are encouraged to wander
in loops through the courtyards and engage
with the landscaping.
The most striking building element is the precast
concrete walling, substantial areas of which are
decorated with a bamboo pattern that is
debossed (engraved) into the concrete
surface.All precast panels (plain and
Project:
Nepean Mental Health Centre
Location:
Penrith NSW
Client:
Health Infrastructure
Architect:
Woods Bagot
Structural engineer:
Hughes Trueman
Builder:
AW Edwards
Featured products:
Austral Precast
®
concrete
wall panels in off-form and PermaForm
®
and
PermaTint
®
finishes, manufactured, delivered to
site and installed.
Photography:
Alexander Mayes
previous opening.
The
soothing bamboo pattern is
the result of a formliner
placed in the precast panel
mould, a process Austral
Precast calls PermaForm.
this opening.
The weathered
green finish is underlaid by a
gold-bronze base colour that
becomes more prominent
under some lighting
conditions.The patterned
and coloured precast
concrete decorates the
entrance, street elevation
and is also in three
therapeutic courtyards.















