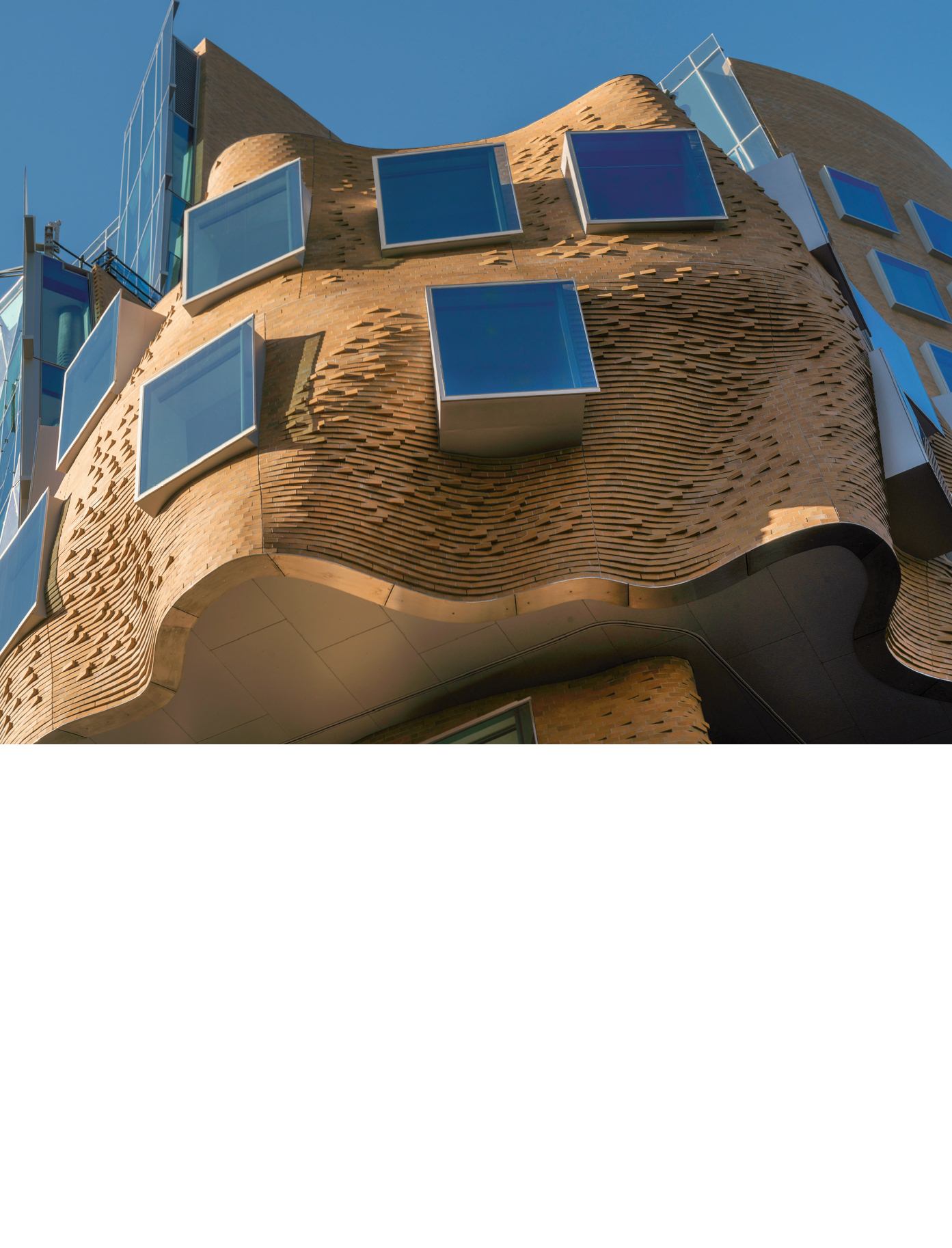

design
mag |
9
It was their quality and the company’s wide
experience at making special shape bricks,
that made this relatively small “boutique” brick
plant the ideal choice to develop and
manufacture the five special brick types
required for the UTS project.
Their manufacture was the final stage in a
development process that took over three
years and spanned multiple continents. It
resulted in a new method of constructing
brickwork, a method that had never been
used before anywhere or at anytime, while
maintaining the craft and skill of bricklaying.
But first, why was this innovation necessary?
Surely a brick is a brick is a brick? Not when it
is part of the vision of Frank Gehry, an architect
whose work is famed for its unconventional
use of materials and shapes.“I don’t think
Frank Gehry actually owns a 90 degree set
square!”mused Brian Moore, the UTS executive
project manager on ABC radio.
Gehry’s design required brickwork that curves
in three dimensions, not only horizontally but
also vertically.There lies the problem.
Conventional brickwork is constructed by
laying one brick on top of another, joined by
mortar. But by the time the bricklayer has laid
the tenth course, the mortar on the lower
courses has hardened to the point where it will
support the weight above without sagging or
collapsing.
Substantial areas of brickwork in the Dr Chau
Chak Wing Building are not vertical, but
actually progressively sloping outwards toward
or away from the bricklayer at about 26
degrees from the vertical.This is called
corbelling, but it is normally confined to use in
arches or as a decorative single course of
brickwork.
In the UTS building, unless the brickwork is
somehow restrained the force of gravity would
cause it to collapse before the mortar had set.
previous opening.
The facade of
the Dr Chau Chak Wing Building
presents as glass when viewed
from Pyrmont, reflecting the city
beyond, and as brick from the city.
However it is the spectacular brick
facade that has captured the
public and media imagination.
this opening.
The triangular
projections of the ‘K Bricks’, (see
photo of unit page 11), add
texture and shadow to the facade.
The colour chosen for the Dr Chau
Chak Wing Building, Bowral Bricks
Limousin Gold, echoes that of
Sydney sandstone.















