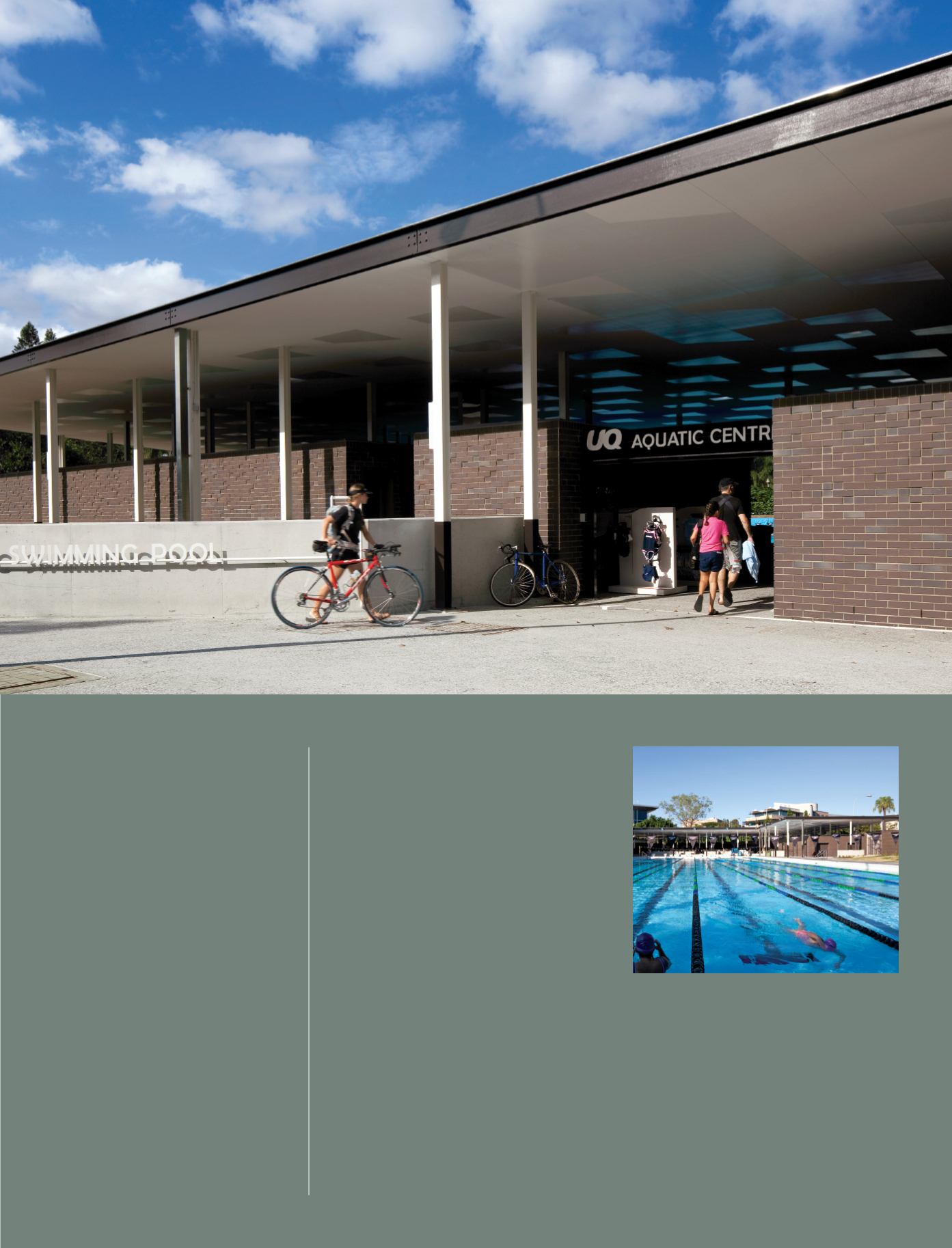

design
mag |
71
Project:
Health and
Microbiology Laboratory
Location:
The University of
Queensland, Gatton
Structural engineer:
Mills Engineers
Builder:
McNab Constructions
Bricklayer:
Jack Morrisby, Gavin
Sticklen,Trevor Jervis
Featured products:
Austral Bricks
Premier Collection clay bricks in
Morgan (discontinued) and Purpose
Made Commons clay bricks
Photography:
Jon Linkins
A more recent project is the refurbishment of the
David Thiele Olympic Swimming Pool at The
University of Queensland’s St Lucia campus.The
pool was extensively damaged in the floods of
January 2011 and the opportunity was taken to
build a new change facility.
Again, m3architecture chose to respond to the
specifics of the site, in particular the earth berm
that was formed alongside the original pool
using excavated material.This provided both
shelter and privacy, and the designers extended
this concept into the new change rooms.
The roof and soffit of the new change rooms are
elevated above the walls, allowing ventilation
while maintaining privacy and shelter.
A variety of walling options were examined
including roof tiles and conventional ceramic
wall tiles.“In the end we decided on brickwork
and that really gave a lot of flexibility, it gave that
sort of rustic, deep shadow and did it in a really
wonderfully-robust, public-building kind of way,”
says Lavery.“We were able to build patterns into
Project:
David Thiele Olympic Pool
Location:
The University of
Queensland, St Lucia
Structural engineer:
Cardno
Builder:
Stewart Constructions
Bricklayer:
Young Bricklaying
Featured products:
Austral Bricks
Precision
™
clay bricks in Mocha
Photography:
Jon Linkins
the brickwork, starting in the datum above the
flood line. Brick was a natural choice and it
provides that wonderful, weighty landscape
base to the floating soffit.
“That choice of materiality to serve the idea and
to serve the building is a hallmark of the way we
think about the selection of materials.”















