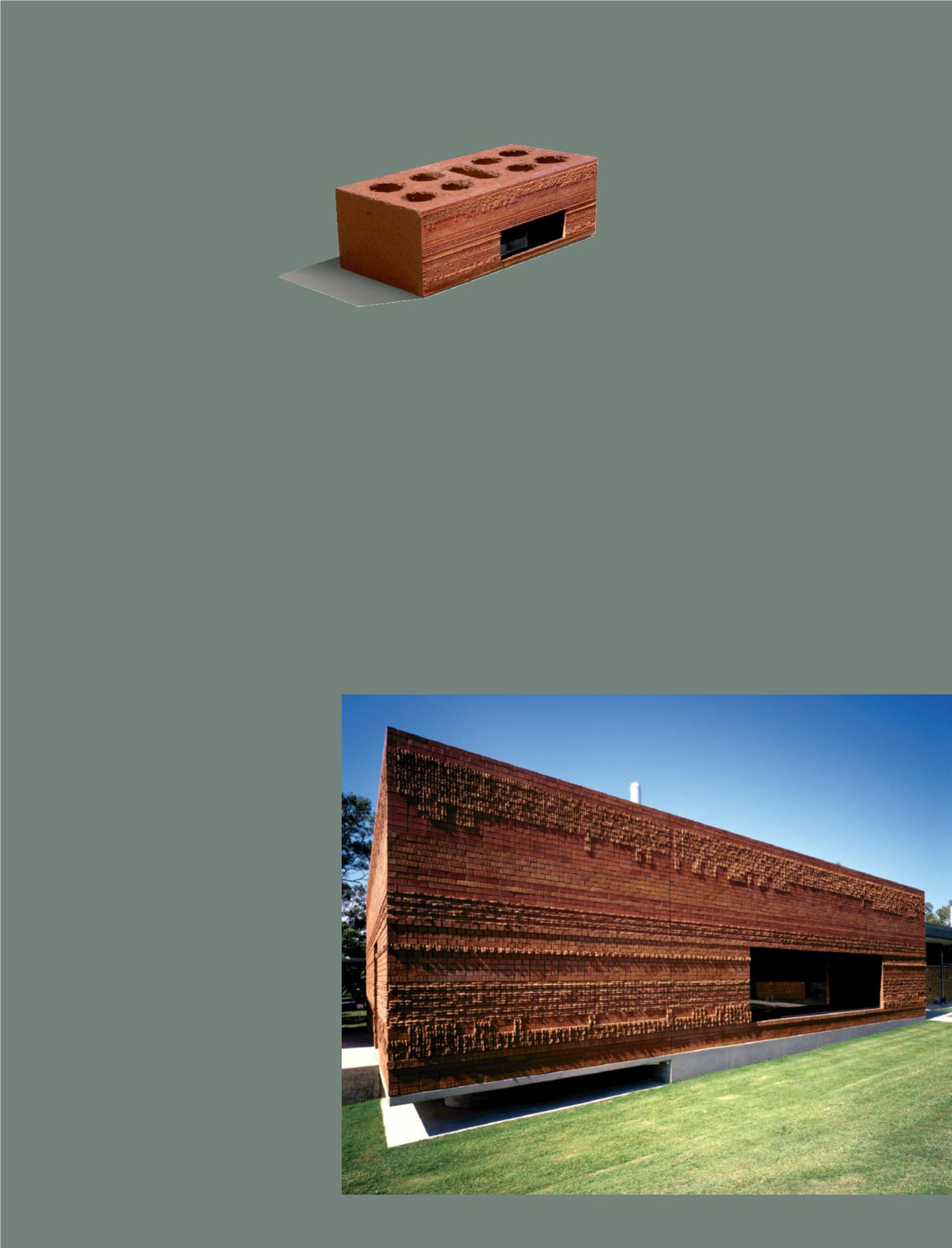

70
|
design
mag
Since its establishment in 1997,
m3architecture has developed and
maintained a reputation for a considered
and innovative design approach that is
anything but formulaic.
“We have an interest in making every project
specific to the client and to the site and its
users,” explains m3 director Mike Lavery.“We
are particularly interested in public
engagement in projects, how people other
than the primary user experience a building.”
Another m3 hallmark is adding an element
of surprise or joy (often under-the-radar) into
a project.
There is no m3 house style, no focus on a
particular material palette, nothing that says,
at least overtly, that this is an m3-designed
building.“There’s a way of thinking perhaps,
that’s an m3 way, but not a style,” Lavery
contends.This way of thinking is no doubt
informed by a collaborative process that
sees every project influenced by the
involvement of all directors.
Mike Banney, Mike Christensen and Mike
Lavery were at university together and
worked in various combinations before
forming their partnership. Ben Vielle, m3’s first
employee, was invited to become a director
soon after.
The practice now employs 16 including the
directors, working from a refurbished carpet
warehouse on the edge of Brisbane’s CBD.
Their work is mainly in institutional projects for
state and local government, schools and
universities, although m3 does some
commercial and residential architecture.
Institutional buildings must be robust,
adaptable and low maintenance, and not
surprisingly brickwork fits these requirements.
“Although a brick has high initial embodied
energy, this is dissipated over a 40- or 50-year
period making it a wonderful selection and I
think hard to beat,” Lavery contends.
m3architecture came to prominence in 2002
with the Health and Microbiology Laboratory at
The University of Queensland’s Gatton campus,
aka the Brick Box.
Gatton is a typical campus of the 1960s and
‘70s with a series of brick buildings that Lavery
describes as “very respectable and pragmatic,
but lacking excitement.”The external patterning
of the Brick Box challenged all that while
retaining (and respecting) the materiality of the
existing campus.
The highly-patterned building skin began life as
a series of self portraits developed by artist
Ashley Paine.“The portraits are a collection of
works that sought new representations of the
artist,” said the project’s design architect
Michael Banney in an interview at the time.
“These were developed through a variety of
media and processes and ultimately transcribed
into another medium/process, namely
brickwork.”
Two brick types were chosen, one smooth face,
the other textured, both with different core hole
patterns. Some whole bricks were laid as
alternating courses of headers and stretchers,
and others in a stack bond.The balance of
bricks were bolster cut at different points to
produce differing degrees of texture.To minimise
wastage, all brick halves were utilised.
“This laboratory was a fantastic opportunity to
show what the prosaic brick could be, a
masonry unit turned into a piece of pottery,” says
Mike Lavery.
The craggy texture of the exterior is in stark
contrast with the clinical white and stainless
steel interior.A low-slung picture window allows
views for passersby, chipping away at the
mystery inside.
Not surprisingly the Gatton project won a string
of architectural awards and was featured in
many publications including the 2004 edition of
the Phaidon Atlas of Contemporary World
Architecture.
The laboratory encapsulated m3’s approach
then as it does today, with its consideration of
specificity and materiality, to the site, the project,
its users and to the wider campus population.















