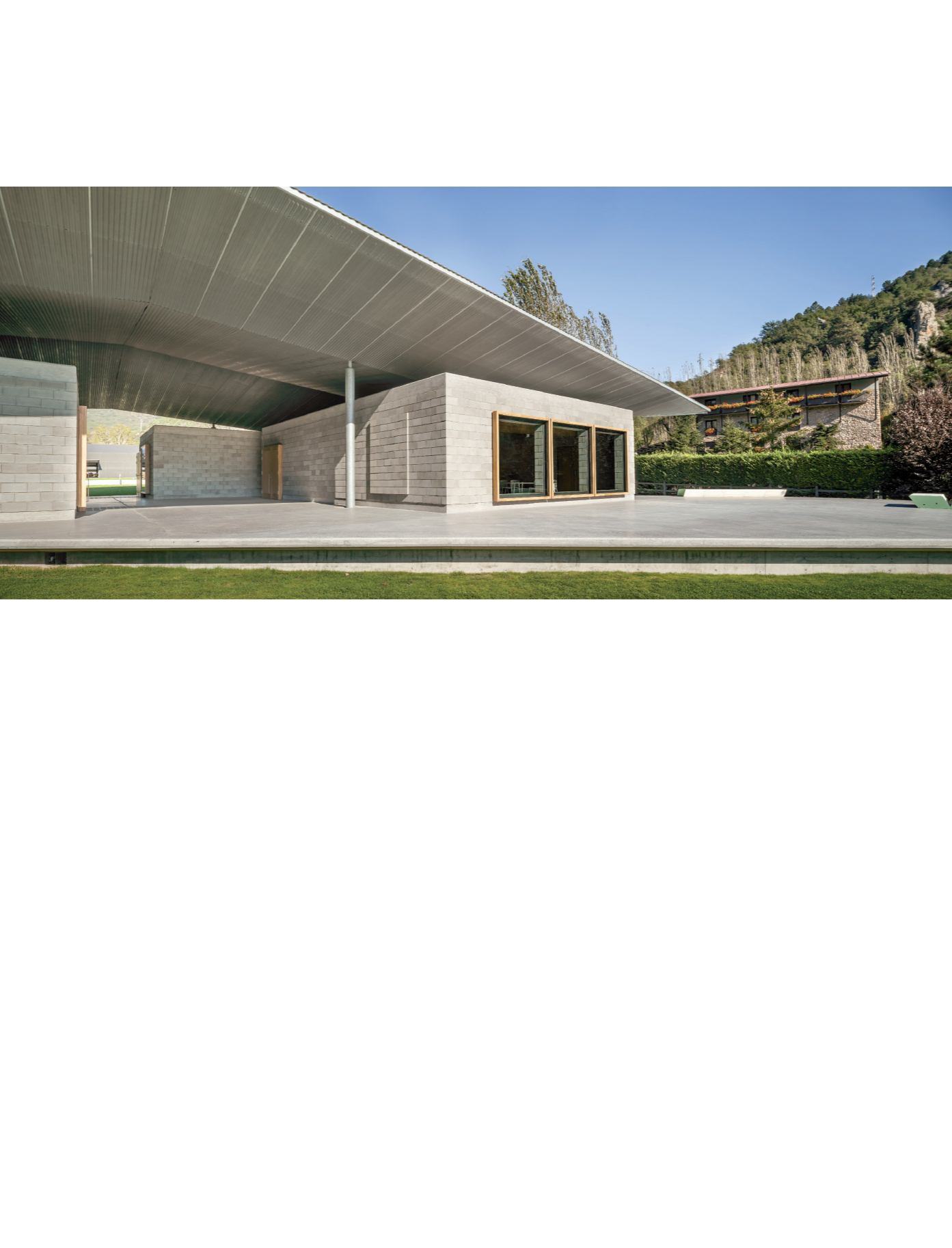

46
|
design
mag
The dairy farm complex is situated in a rural
paradise at the foot of the mountains. It
comprises 13 buildings in all.The education
centre is constructed of concrete masonry,
while the other buildings are clad in metal
sheets.
Blanca’s education centre has four separate
rectangular pavilions, which sit on an
X-shaped concrete plinth.There is a reception
hall where the conferees are welcomed. It also
houses the centre’s public toilets.There are two
classrooms that can each accommodate 40
people. Both have large windows that provide
great views of the picturesque natural
surroundings. Finally, there is a fully equipped
auditorium that can seat 70 people.
An expansive corrugated metal roof
supported on freestanding circular steel
columns hovers sublimely above the four
pavilions. Each pavilion has concrete block
walls and a concrete slab ceiling.The interiors
of the four pavilions are lined with acoustic
panels made of oak.
The slightly mottled grey concrete blocks
perfectly match the silver grey corrugated
metal roof. Furthermore, the building “sparkles”
against the backdrop of vivid green pastures.
“The decision to use concrete blocks, as with
any other decision about tectonics or
materiality, was determined by a complex
array of factors,”Ahedo told me.“First, we
wanted the education centre to look different
to the other buildings, which are mainly barns
and industrial facilities made of steel.”
Second,Ahedo wanted to maintain the
architectural context of the region for the sake
of coherence.“Most of the farms in the area
are built of concrete blocks, mainly due to
economic reasons,” he said.While they are
widely regarded as a cheap material,Ahedo
also wanted to showcase the “extraordinary
functional and aesthetic properties” of
concrete masonry.
A third consideration was the skill of the local
builders.“Unfortunately, the standard of
construction in the region is rather poor,” said
Ahedo. So he decided to use concrete blocks,
a material that the local builders were
thoroughly familiar with.
“Finally, we thought that in order to make a
good building with a prefab material,
everything would need to be very accurate,
especially the blocklaying,”Ahedo said.“The
concrete blocks are plain, not polished or
modified in any way. However, we selected
each block individually, so that construction
would be as precise as possible.”
Ahedo’s creative use of everyday building
materials shows that thrifty choices need not
lead to boring architecture. Despite being
constructed of exactly the same building
materials, Blanca’s education centre does not
remind me one bit of my old schools’
breezeways!
On the back of designing Blanca from the
Pyrenees,Ahedo won the 2014 Wheelwright
Prize, worth US$100,000.This very prestigious
travel grant aims to foster investigative
approaches to contemporary design. It is
awarded annually to promising early-career
architects by the Harvard Graduate School of
Design,Ahedo’s alma mater.















