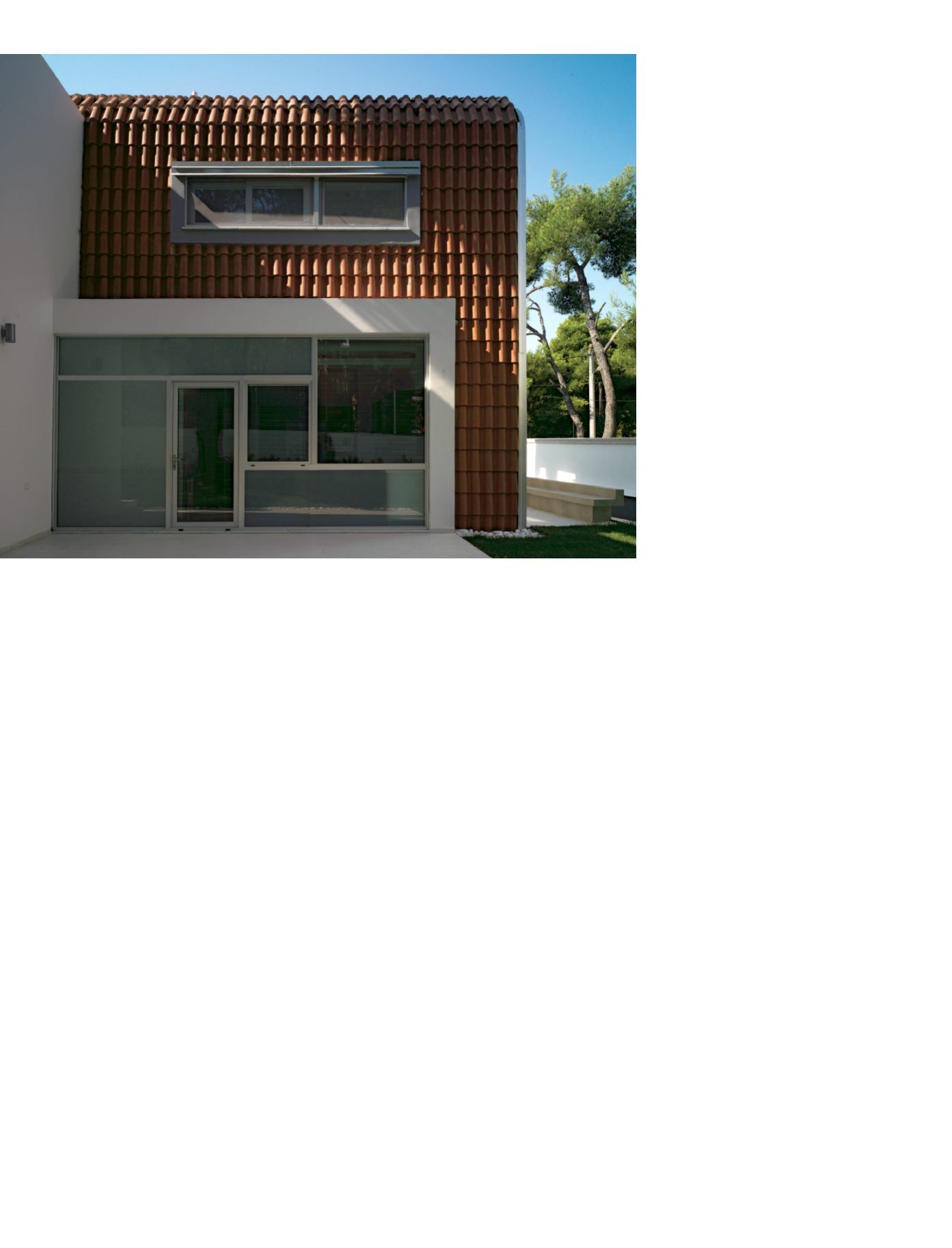

design
mag |
89
The Kostala house’s structure is conventional, for Greece at
least, although very different from Australian residential
construction practice.The floor slabs, roof slab and
reinforced concrete frame beams and columns were
formed and cast on site. (Timber is expensive and scarce.)
The infill walling of insulated cavity brickwork is plastered
internally and stucco rendered to the exterior, all traditional
materials and techniques.
The architect acted as project manager, supervising
trades and scheduling materials. Not appointing a head
contractor is standard practice in Greece, even on a
substantial residential project such as this.
As in Australia, issues of sustainability and energy efficiency
are uppermost in the minds of architects and home
owners.The high thermal mass of the Kostala house ticks a
key passive design box as does insulation (walls and roof),
orientation (light penetration) and ventilation (thermal
chimney).
The complex curve of the reinforced concrete roof slab
created some design and construction challenges.
However the actual tiling was surprisingly straightforward.
The selected tiles have a Roman profile similar to Bristile
Roofing’s Curvado
™
from the La Escandella Ceramica
®
premium terracotta roof tile collection.
The underlying roof structure is a sandwich sitting on
50x50mm timber studs fixed at 600m mm centres to the
reinforced concrete roof slab.To this is fixed 50mm rigid
insulation, 20mm plywood sheathing, a waterproof
membrane, 12x50mm marine ply spacers, again at
600mm centres, and finally timber roof battens.
Each ceramic roof tile is nail fixed at a single point and the
tile nose adhered to the underlying tile with an epoxy resin.
Technicalities aside, it is the dramatic expression of this
roof/wall cladding that is the design’s signature. It forms a
rainscreen that contributes to the house’s environmental
performance while giving the visual impression of a
seamless protective blanket.
“The roof reaches its top part at the focus of the house, the
living room,”Thanos explains.“Then on the side it folds, the
height becomes lower so that you have a better relationship
with the neighbouring building. So it has a sort of contextual
and environment aspect for the shape.”
Creative external lighting also highlights the tiled walling,
with the narrow and medium beams of ground-level
uplighters subtly tracing the curves and framing the house.
When the owners first approached Thanos Athanasopoulos,
they were looking for a traditional design approach.“I had
to talk them in to making it look more modern,” he recalls.
“They wanted to use a roof with roof tiles and I said OK we’ll
do that but with a spin.”
The result is a home that has been described as “a true
showcase of modern living”, combining the convenience
and liveability of modern design with the time-proven values
of traditional materials and techniques.
A glass envelope encases the
southern and western sides,
overlooking a pool while the roof
tiles cascade over the edge and
down the wall at the north-
eastern corner. Each vertical tile is
nail fixed at one point and the
nose adhered to the underlying
tile with epoxy resin.The interior is
bright, white and open.















