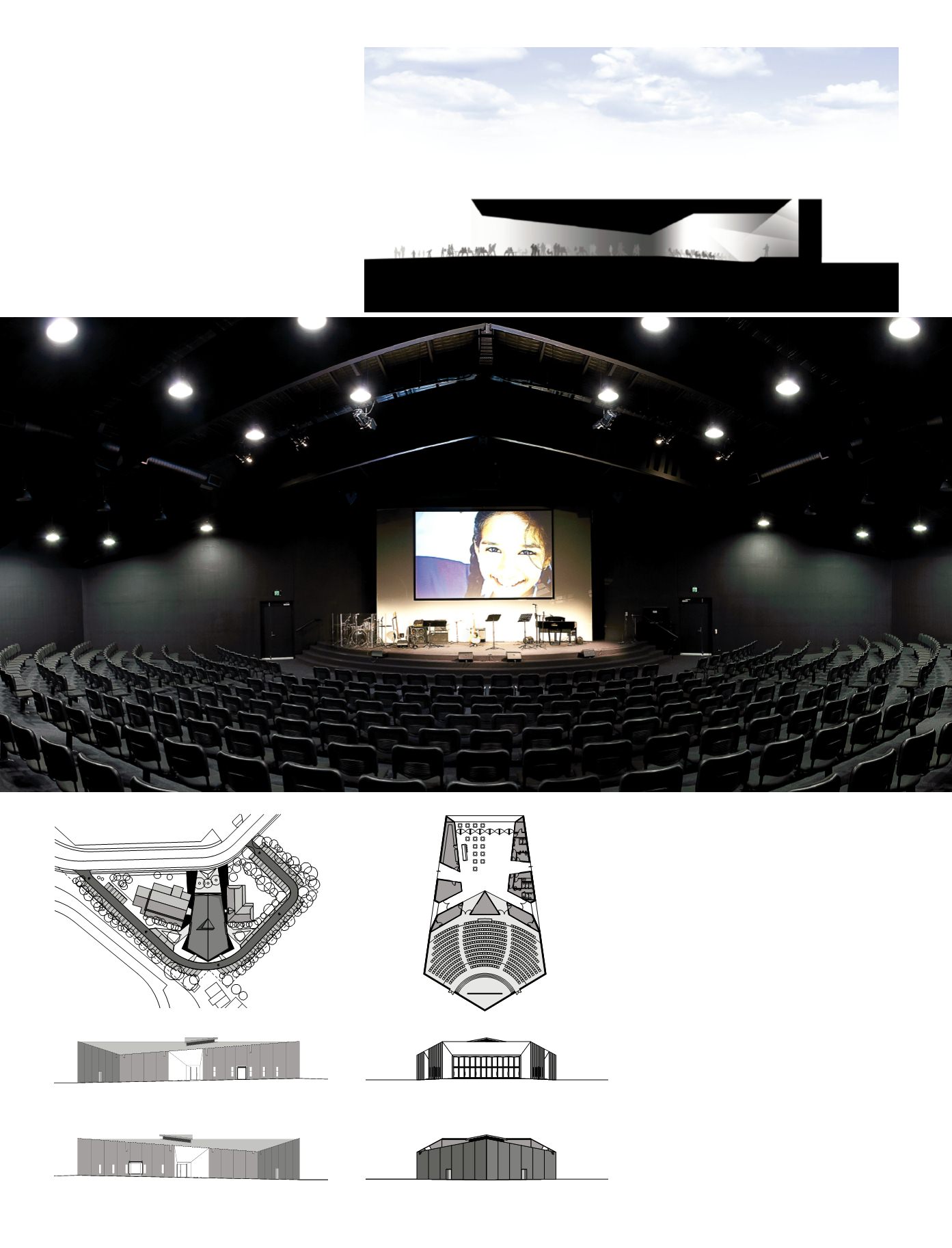
design
mag |
23
Colour and texture are used effectively to
delineate between this primary mass and the
voids that have been subtracted from it.The
latter have bright, smooth, crisp surface
finishes that stand in stark contrast to the dark,
earthy, rough textures of the former.This is
particularly evident in the dramatic, facetted
entry that draws visitors into the central foyer.
Once inside, darkened portals lead into the
main theatre space and beyond to crying
rooms, toilets, storage, kitchen and a cafe,
reinforcing the auditorium’s community role.
The black upholstered seating in the
cavernous auditorium wraps intimately
around the curved stage.There is little in this
unadorned, monochromatic space – not
even a right angle – to distract the eye from
the central performance.
left.
The new auditorium
forms the hub of a
three-building complex.
Traffic flows to, from and
through the building were
vital considerations.
below.
Inside the
cavernous auditorium
has little to distract the
eye from the central
performance.


