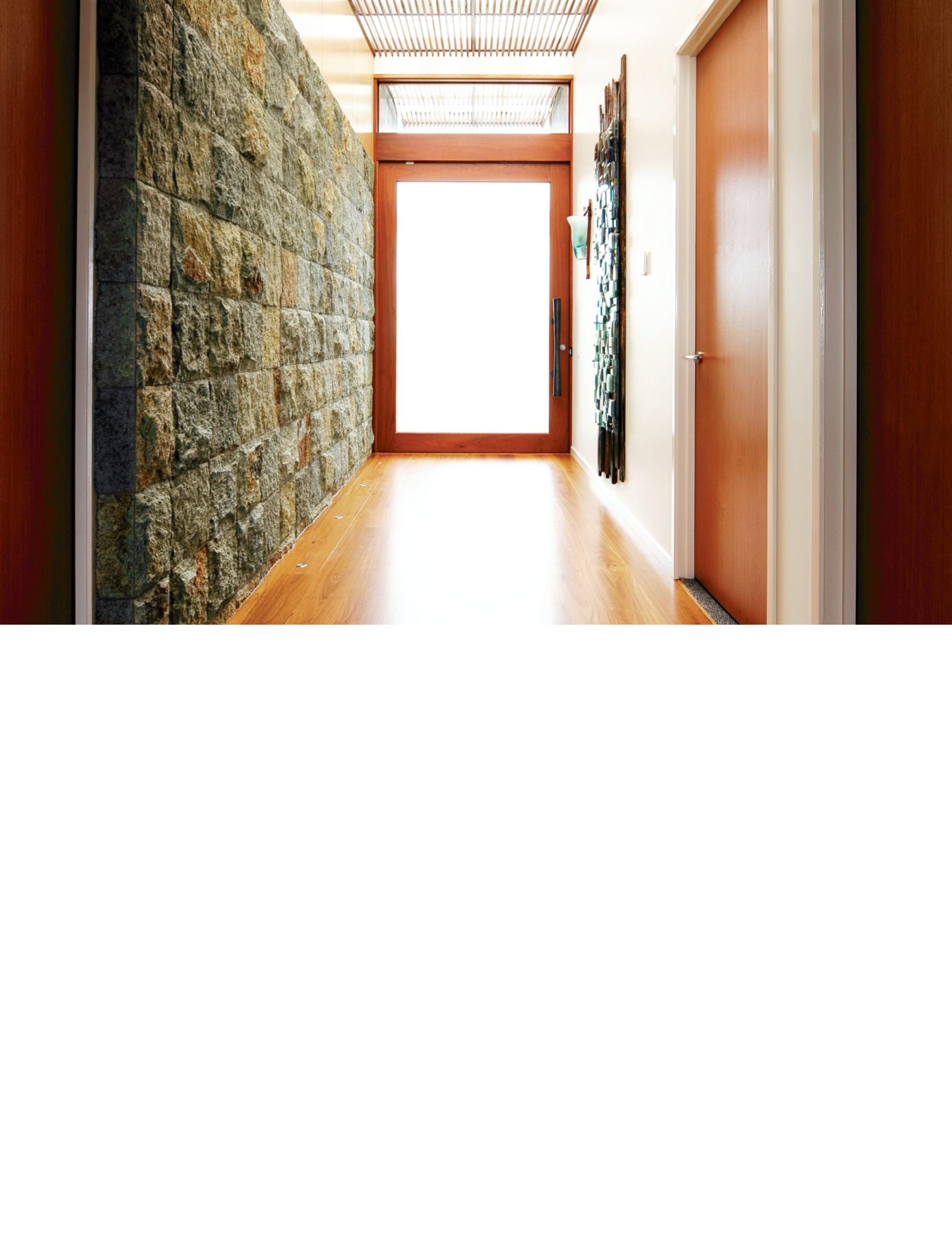
98
|
design
mag
The main structure is predominantly timber framing
clad in plywood and complemented with elements of
rendered concrete masonry.The 200-series grey
concrete blocks, workhorses of the building industry,
are economical and add to the building’s thermal
mass.This mass combines with careful siting,
ventilation and insulation to form the four pillars of a
sustainable, low-energy home.
The design embraces a wide palette of premium
materials and textures.Timber floors sit easily with
feature walls clad in split-face natural stone tiles
directly imported by the owner from Bali and adhesive
fixed to blockwork walling.
Austral Masonry’s Artique Elegance Designer Masonry
laid in a stack bond also features in a number of
internal and external locations.These premium-quality
masonry units are characterised by their honed edges
and fine surface finish, a result of the high percentage
of sand used in their manufacture.“The stack bonding
looks a little more contemporary than a stretcher
bond,” says architect Paul Braithwaite.“And its
modularity in keeping with the design of the house.”
Their most striking application of the Artique Designer
Masonry is on the outside of the north-facing wall
flanking a lap pool.The Pewter coloured blockwork
finishes just above the waterline. Opposite is a
freestanding wall constructed in conventional
core-filled blockwork and clad on the inner face with
small, square natural stone tiles.The stack-bonded
Artique blockwork continues further along the
northern elevation and briefly on the front elevation, as
well as in a small feature panel in the front courtyard
wall. In the house, its use is limited to a feature wall
backing onto the boatshed.
The distinctive triple-skillion roof form allows natural
light to penetrate the interior through a central void.
High- and low-level louvre windows open to capture
prevailing breezes, enhancing cross-ventilation. Broad
overhangs also block the worst of the summer sun
while allowing the lower winter sun to penetrate and
warm the interior.
The decor reflects the owner’s strong connection to
Bali and its culture, not just in decor but in the way the
interior and exterior merge, spilling out onto the
decking and into the playground beyond.
This may be a simple design solution, in Paul
Braitwaite’s words, but careful detailing, articulation
and selection of premium materials have combined to
create a contemporary house with a distinctively
individual character.
clockwise from above.
A feature wall of Balinese
stone facings is underpinned
by blockwork.The stack
bonded Artique walling
appears briefly in a feature
wall backing the boat shed.
The building’s placement on
site was subject to the
reduced setbacks of the
previous dwelling.
Photography:
Roger D’Souza


