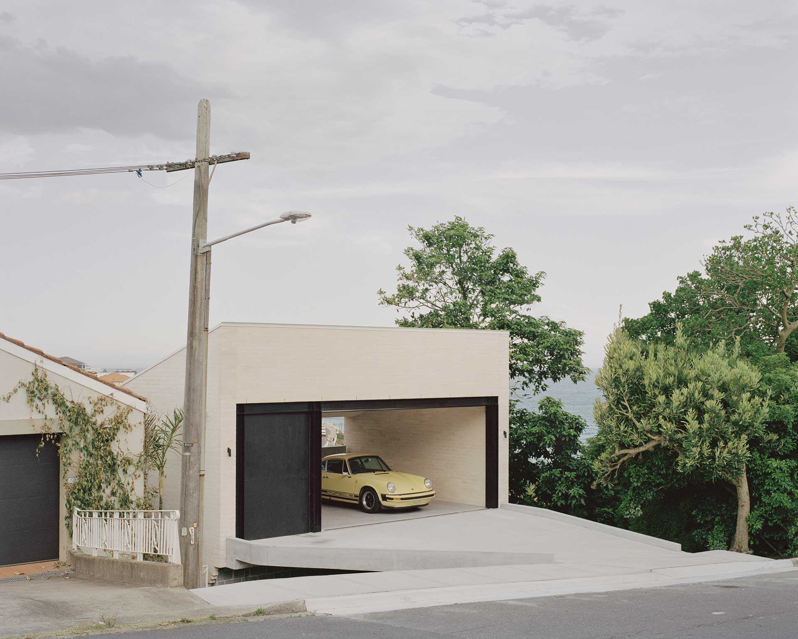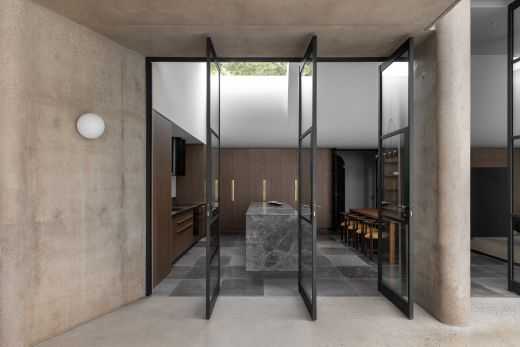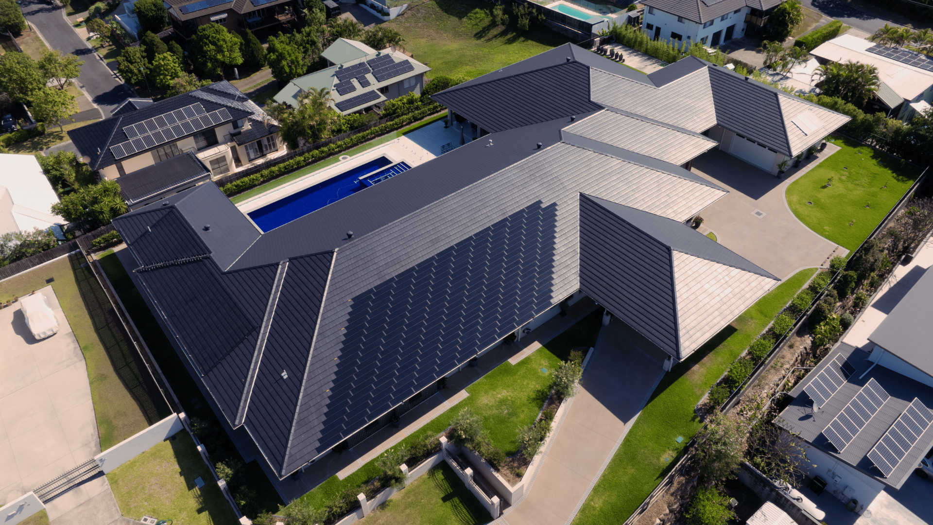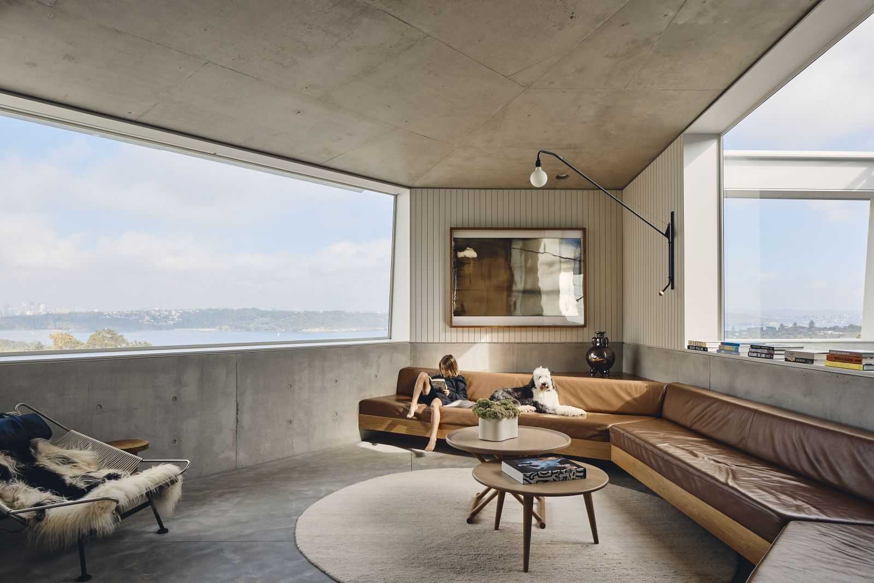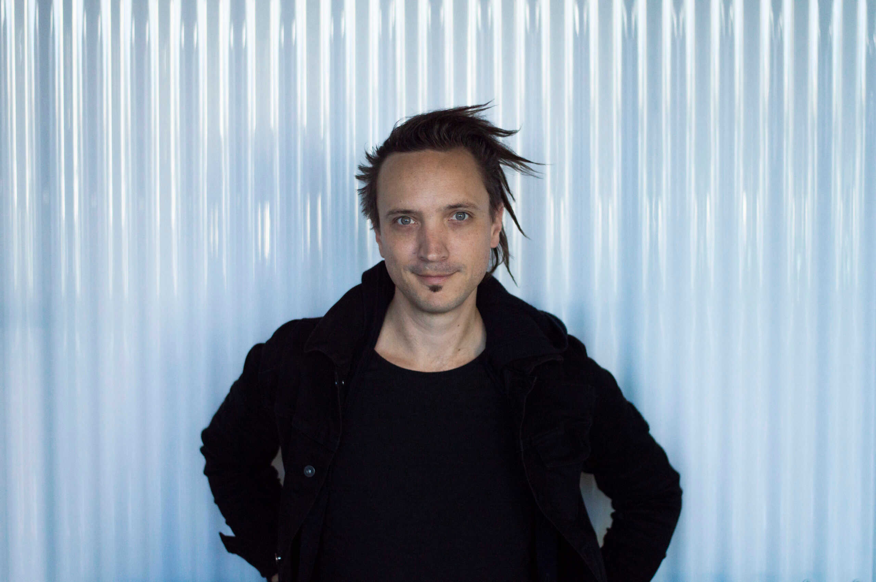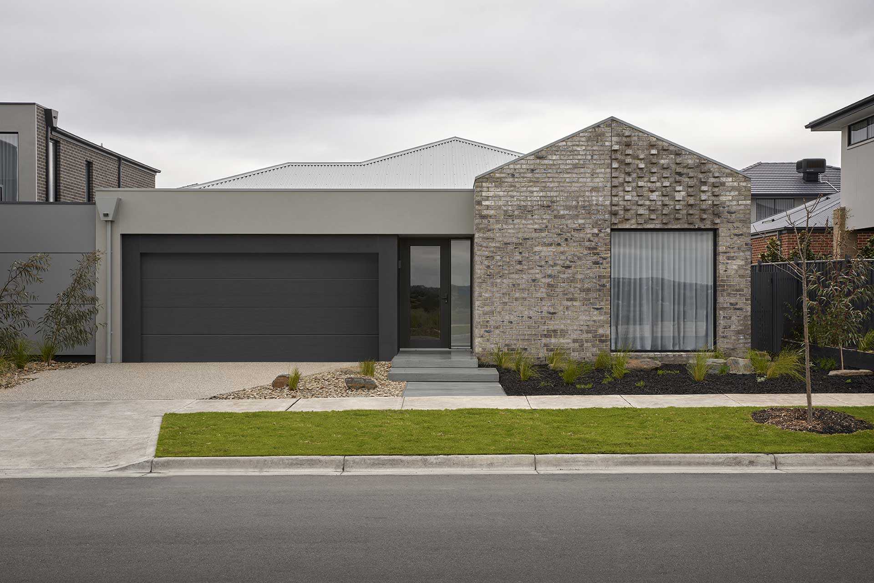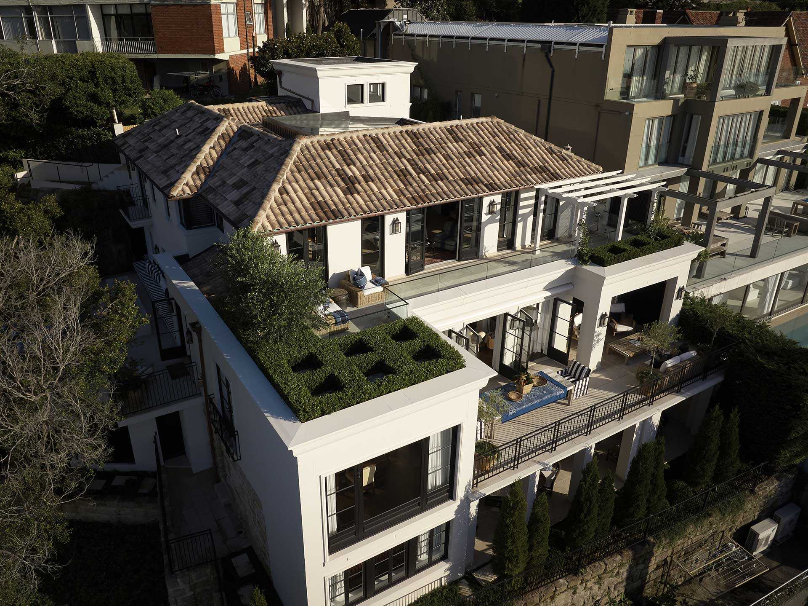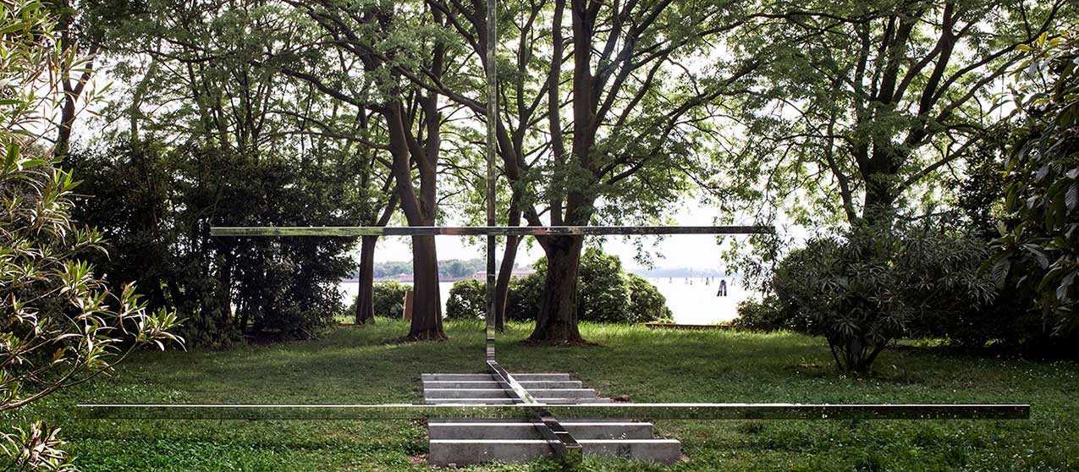
The Vatican stretches its cultural muscle at the Venice Biennale
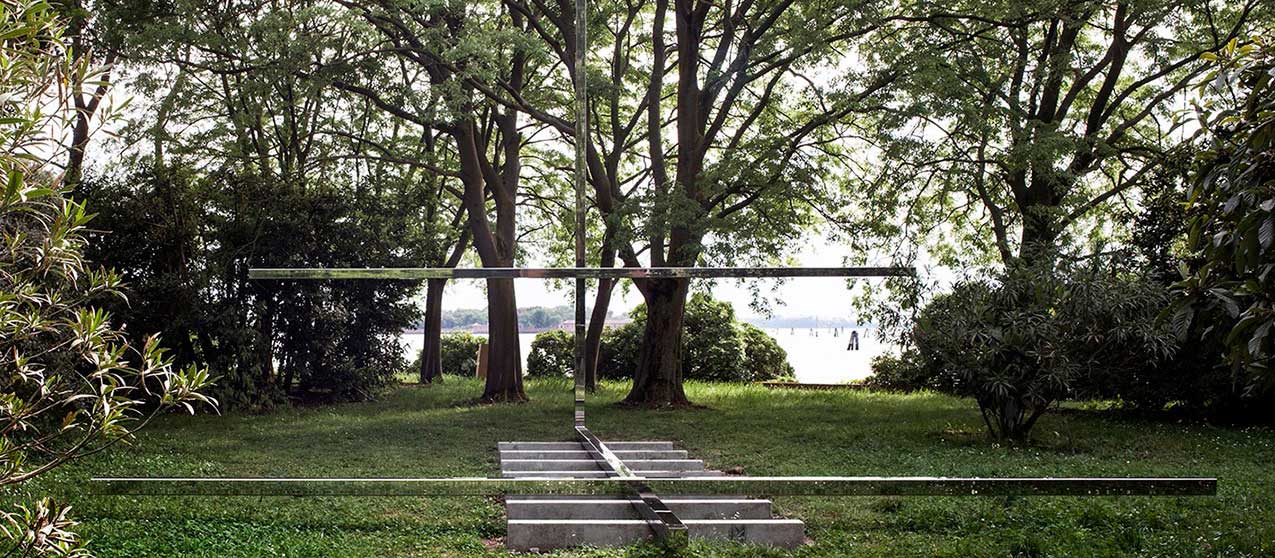
Carla Juaçaba’s (Brazil) chapel uses simple beams to suggest the shape of a church. Photo: Alessandra Chemollo.
The Vatican City debuts at the Venice Biennale with a minimalist collection of sacred spaces.
The Vatican City is participating in the Venice Architecture Biennale for the first time with ‘The Holy See Pavilion’: ten contemplative chapels designed by ten international architects. Located in the woodland of the island of San Giorgio Maggiore, each chapel is a sculptural architectural object with views through the trees and across the sea.
The project was spearheaded by Cardinal Gianfranco Ravasi, who is the head of the Pontifical Council for Culture. It forms part of an ongoing project by Cardinal Ravasi to engage with a range of cultural events, bringing aesthetic and expressive aspects of the Catholic Church to a wider public. This notably includes the 2018 Met Gala and it’s theme ‘Heavenly Bodies: Fashion and the Catholic Imagination’. Ravasi describes the chapels as, “a path for all who wish to rediscover beauty, silence, the interior and transcendent voice, the human fraternity of being together in the assembly of people, and the loneliness of the woodland, where one can experience the rustle of nature, which is like a cosmic temple.”
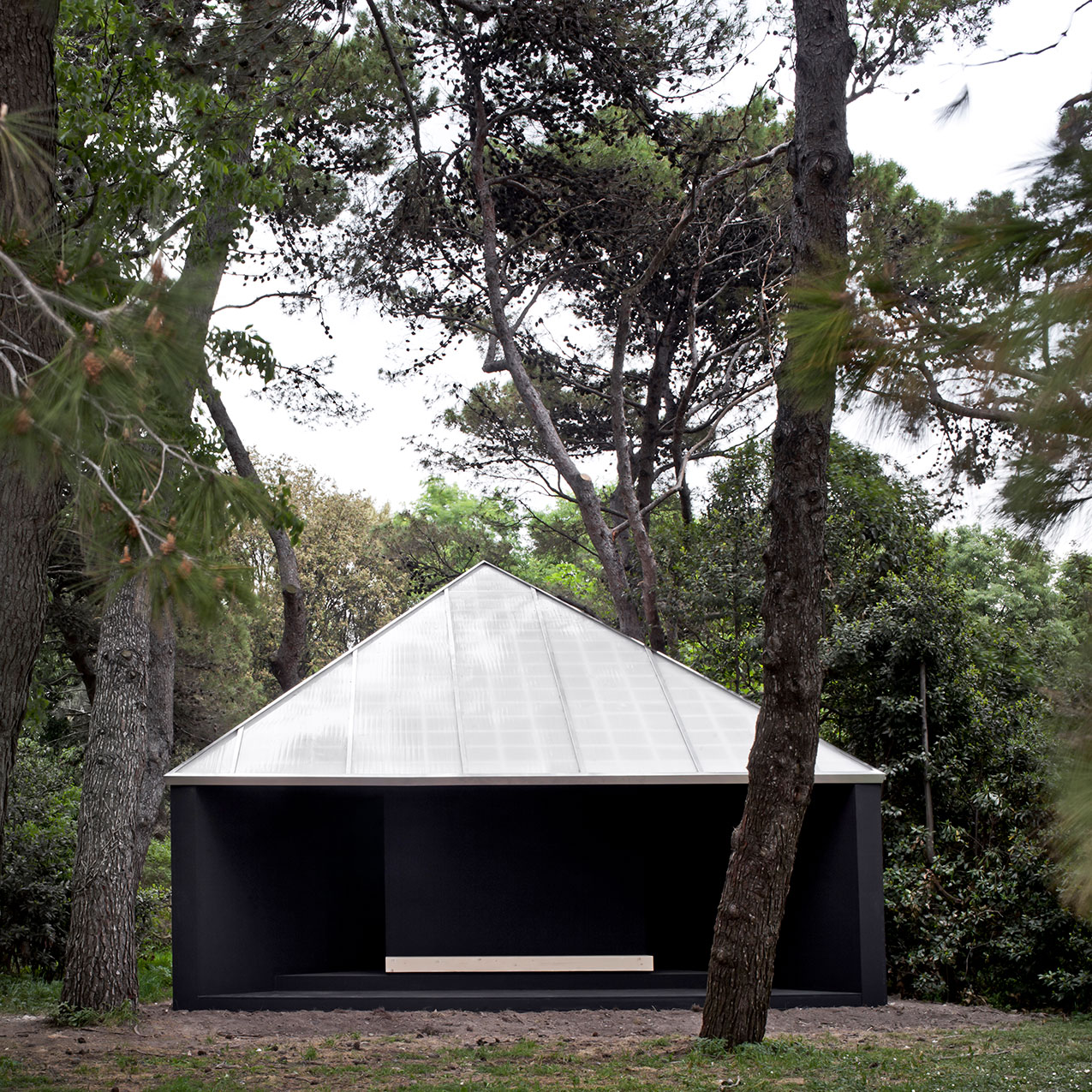
Andrew Berman (USA) responded to the central inspiration of the brief – Gunnar Asplund’s The Woodland Cemetery in Stockholm. Asplund’s drawings are exhibited nearby in a pavilion by Francesco Magnani and Traudy Pelzel. Photo: Alessandra Chemollo.
‘The Holy See Pavilion’ was curated by Francesco Dal Co who invited ten international architects to design a pavilion, including Norman Foster (UK), Eduardo Souto de Moura (Portugal), Teronobu Fujimori (Japan) and Australia’s own Sean Godsell. This is a large and ambitious commission by the Vatican City, given that it has a population of 1000 inhabitants and covers just 44 hectares.
New York-based Andrew Berman’s design took inspiration from a funeral chapel designed by Gunnar Asplund in the 1920s – a simple structure is a triangular roof sitting on slender columns. The exterior surfaces of Berman’s updated version are clad in translucent polycarbonate sheets, giving them a soft glow in the dappled sunlight. Inside, the interior is lined with black plywood sheets and is illuminated by a skylight at the apex of the structure. Daylight enters this dark space to create “a space of looking inward, under light amidst darkness,” writes Berman. Without the usual insignia or trappings of traditional places of worship, this chapel is a minimal and elemental take on religious architecture.
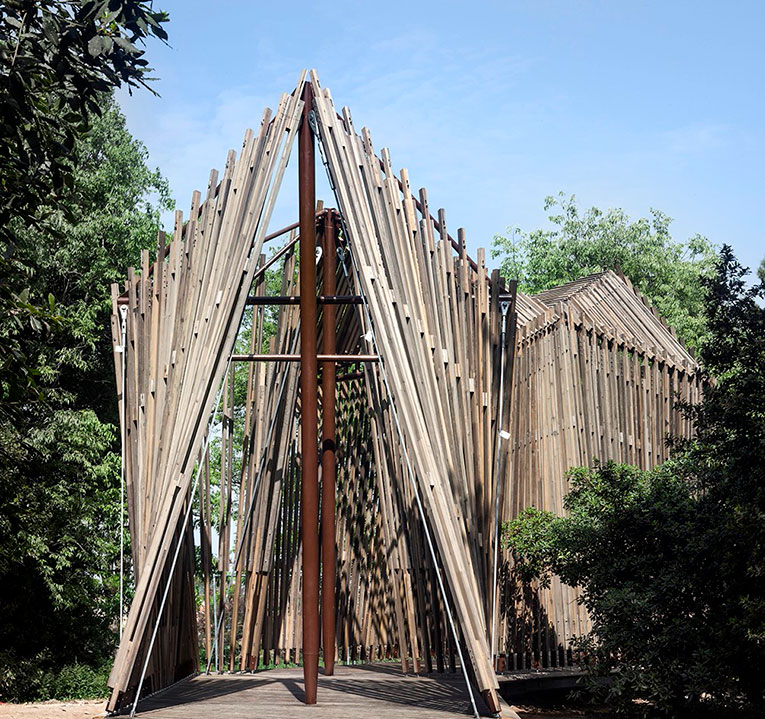
Jasmine vines will soon be planted and grow up Norman Foster’s (UK) wooden tent-like structure. Photo: Alessandra Chemollo.
In an even more minimalist gesture, Brazil’s Carla Jucaba’s chapel strips the inside of a church down to its core: the cross. The ‘aisle’ of the church becomes a single shiny beam balanced on concrete beams that form smaller crosses. A raised beam is placed where the pews would normally be facing an ‘altar’ with its large standing cross of two polished steel beams.
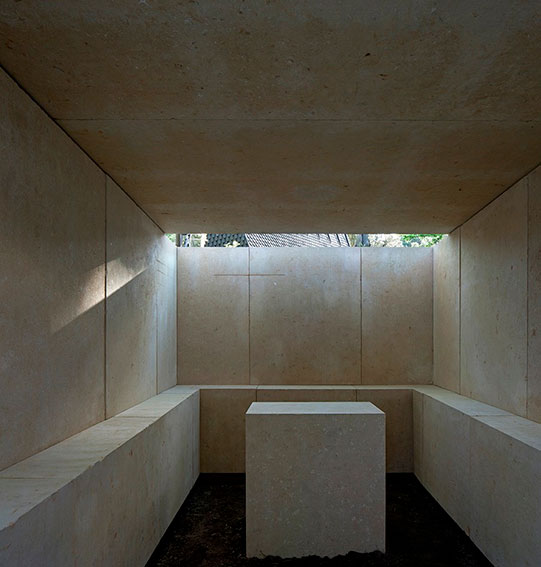
The pale stone of the chapel by Eduardo Souto de Moura (Portugal) is one of the few coloured interventions on the island of San Giorgio Maggiore. Photo: Alessandra Chemollo.
Foster and Partners similarly take a simple idea to create a quiet experience. “The starting point for the chapel’s design concept was to take three symbolic crosses set in the landscape, draped with a tent-like membrane. As the design evolved, the crosses became a tensegrity structure of cables and masts, whilst the membrane developed into a wooden lattice work attached to the structure,” says the studio. The result is a graceful undulating form in natural wood slats moving in and out of the trees.
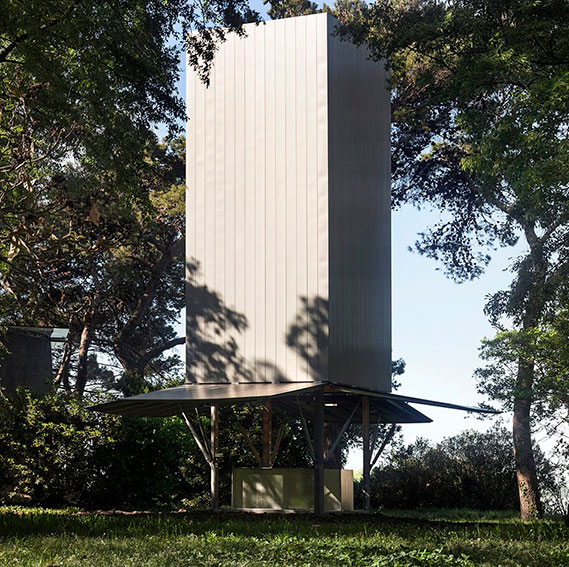
The bell tower-inspired chapel by Sean Godsell (Australia). Photo: Alessandra Chemollo.
Eduardo Souto De Moura of Brazil, who won a Golden Lion for another contribution to the Biennale, explored the idea of a crypt, removing all ornament and ceremony. A chink of light illuminates a partially sunken chamber with thick, pale-coloured stone walls. The chamber has a square block in the middle, a nod to the funerary slab.
The minimalism of the Vatican City’s commission is in stark contrast to the theatrical opulence usually associated with Catholicism and its places of worship. But is very much in keeping with Venice Biennale, as a place to experiment. Both popular and critical responses to the commissions have so far been very well received.
16th International Architecture Exhibition, BIENNALE ARCHITETTURA is open from the 26 May to 25 November 2018 in Venice, Italy. Find out more about the program here.
360-degree video offers a look inside all 10 chapels built by the Vatican City in Venice by Dezeen.
Learn about our products.
Join us at an event.













