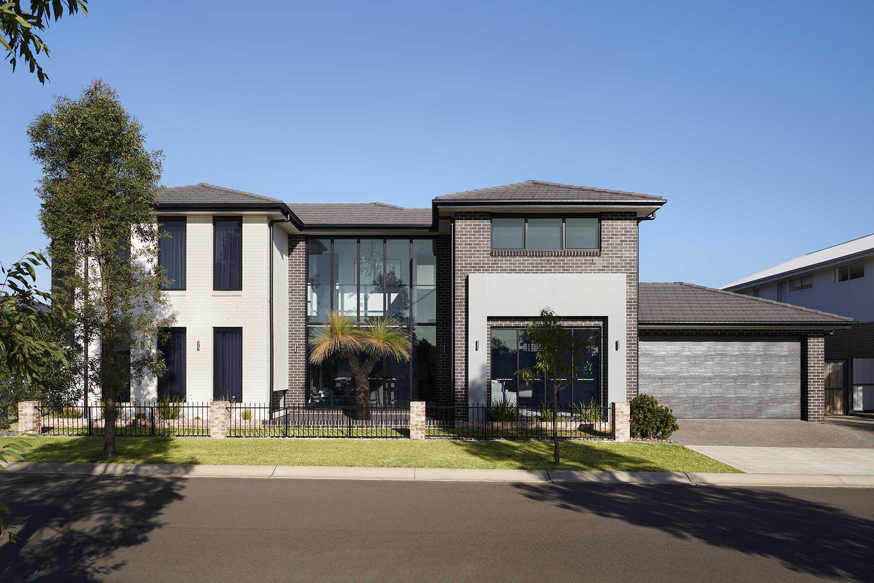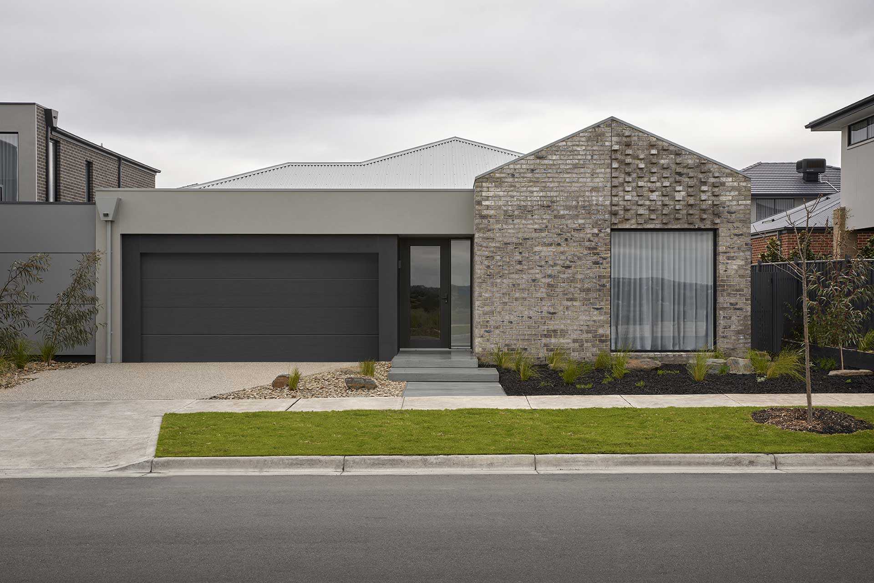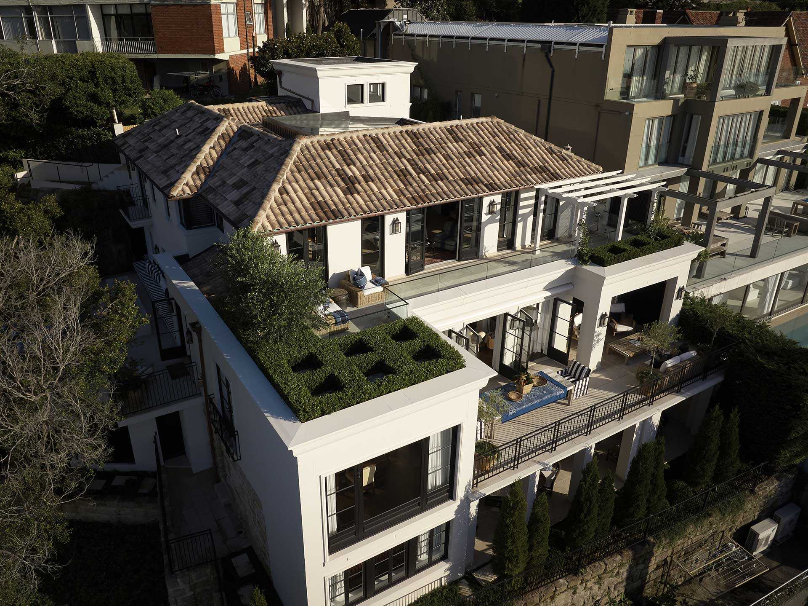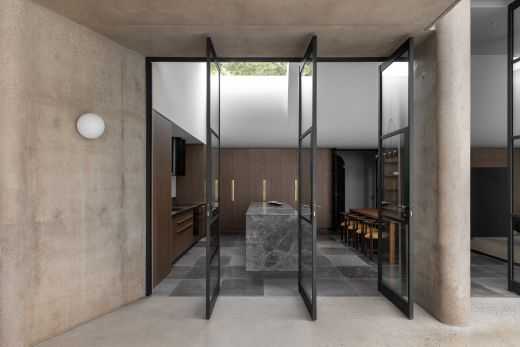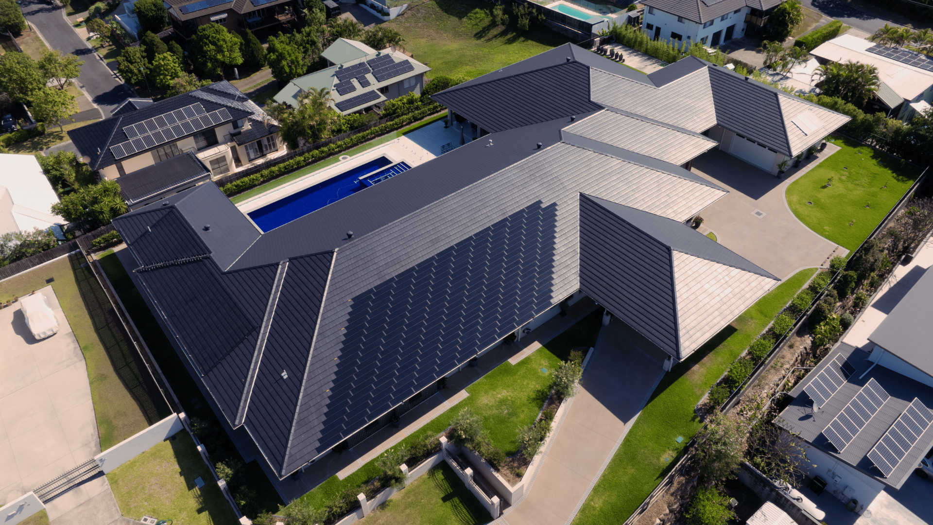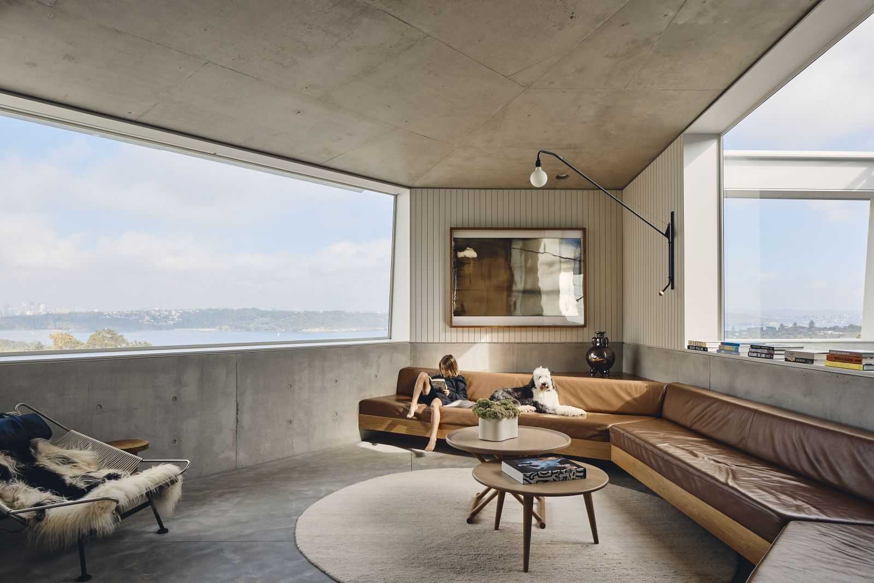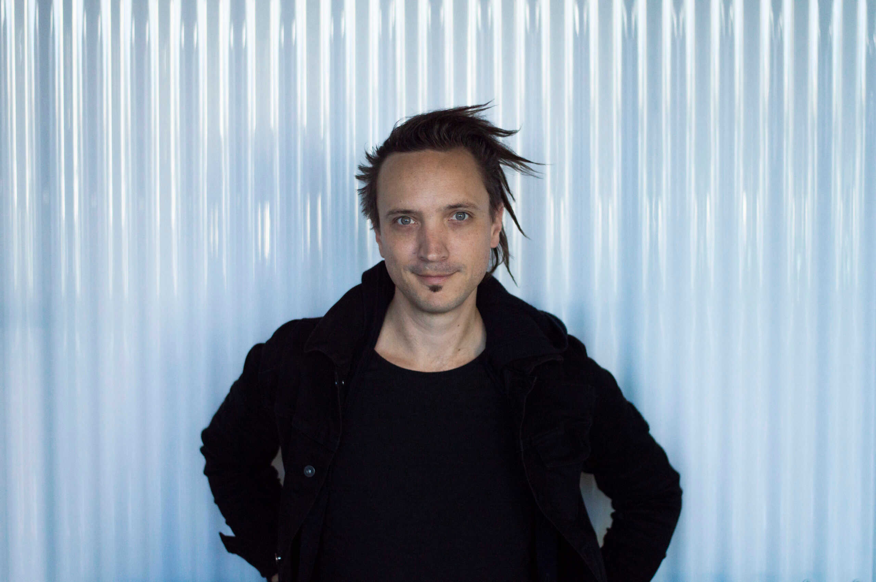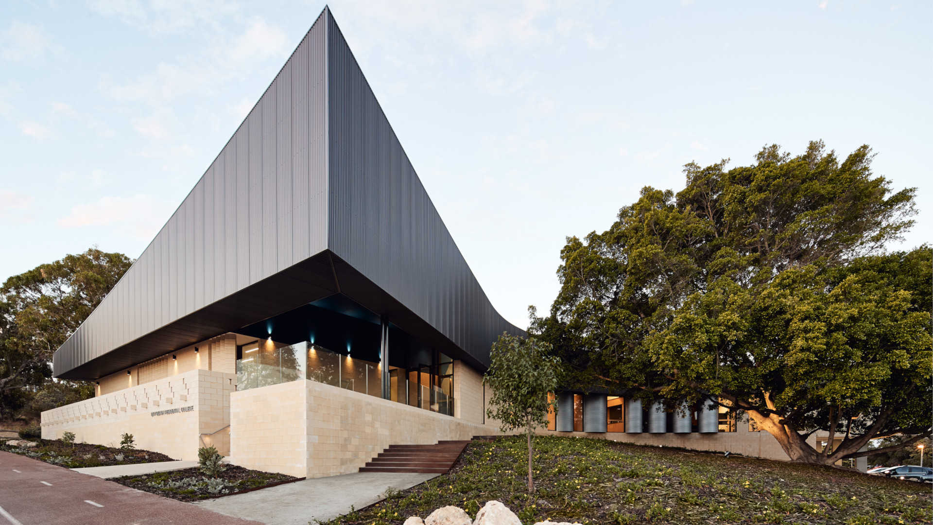
Architect Spotlight: Adrian Iredale
How and when did you realise your passion for design? How did you get your start in the industry?
Growing up I always had a passion for drawing and freehand sketching. As a kid, our family would often go camping or would visit small towns and I would often be there sketching the buildings of towns we passed through. In high-school I studied technical drawing and loved it so much so that I bought a drawing board, set square and T square so I could draw from home. Over time, this process ended up being a cross between the technical geometric drawing and freehand sketching. This is something I still enjoy now as a passion, both freehand sketches and watercolours.
In my final year of my studies, I completed a project with a visiting Japanese architect that was called Cosmos Street. At the time Japan was a booming hotspot for architecture around the world. Cosmos Street was a project where several local Japanese and international architects were invited to design and build projects, sometimes without a brief, which often led to a lot of speculating. Final year architecture students were partnered with first-year students, and naturally, this experience turned into a mentoring role as well. Our next project was titled ‘Cosmos Street Goes Cross Cultural,’ and we were asked to select a site in the historic city of Fremantle. This project was a break-through for me and I still regard this as one of my favourite student projects, it currently hangs at the end of my bed.
After working as a graduate for a year, I then had sufficient qualifications to register as an architect and sit the exams, with the intent of registering, going overseas and continuing existing architectural research that I had started as a first student. What’s interesting when you have not yet been exposed to architecture or the teaching of architecture, is that those initial impressions are very intuitive, and you tend to grab hold of the things that you are intuitively attracted to.
I felt the need to continue research on particular architects, one of which is from Berlin, and as such I went to live in Berlin for three years to continue my informal research. I then studied in Frankfurt at the Stadelschule, an international school of architecture. I was taught specifically by Peter Cook who is an incredibly important figure. I was also taught by the late Enric Miralles, a Catalan Architects architect who also designed the Scottish Parliament. Eventually, I came back to Australia and started working for a large practice, and have since established iredale petersen hook.
Can you tell us about your approach to design?
After six months of work experience in an office environment, I felt confident about my capacity to understand construction and therefore take more risks. This notion came together in a project where I not only enjoyed the design process, but also broke ground in taking a narrative-based approach to space. I continue to develop my designs around this idea that spaces have varying qualities, which in turn link to each other.
In the case of Cosmos Street Goes Cross-cultural, visitors move through a subterranean space that includes a maritime gallery. The second stage of the design led individuals through a spiral staircase into a restaurant with the notion of being below deck, creating a strong narrative base around the maritime idea. This narrative-based approach to design is something I still enjoy today, exploring the narrative world of space and moving through space.
After studying architects Hans Scharoun and Enric Miralles I began to incorporate the principles of a more formally responsive and socially aware based approach to architecture. For example, Scharoun designed several schools and as a practice, we are now designing various schools where the research I completed is helping to inform the design decisions of these projects.
What was the motivation for starting iredale petersen hook?
Martyn (Hook), Finn (Pedersen) and I studied together from 1987 at Curtin University. It was a fantastic dynamic melting pot of different cultures; Martin is from the UK, I was born in the UK and Finn’s father was a strong Danish man, so we are all immigrants. As a group, we have always shared a synergy. At University we were always keen to see what the other was working on. This created a level of healthy competition, that continues to drive our work and designs further.
After working with other practices, each of us knew it was time set up a practice and establish our voice independently. Martyn, Finn and I reached a point in our careers where we believed our combined voice would be worth exploring. Since forming iredale pedersen hook in 1999, design has remained at the forefront of our projects with the benefit of collaboration and the ability to share vastly different ideas.
How would you describe the ethos of iredale pedersen hook?
The ethos I developed as a student continues to impact my approach to practice. At iredale pedersen hook we believe it is important to give space for people to grow and allow for the exchange of ideas. The design ethos starts with allowing others to know that they are contributing creatively to a design process. As an architect and designer, the client must know they are contributing to the design and that what they bring to a meeting or a project will have a direct consequence to the final design.
My interest has always been about the responsive nature of architecture to program with a socially-aware approach to design. Finn and I share a deep understanding of the environment which brings a level of sensitivity to how we approach projects in an environmental context. As a student, Finn also explored a rich, cultural responsive approach to design, this is now a fundamental part of our practice ethos and Martyn pursued a diverse and speculative urban scaled approach.
Where do you take inspiration from, and how does this manifest in your designs?
Inspiration comes from a range of different areas. Once you understand a brief or co-develop a brief, there becomes shared authorship. When thinking about the site, it’s about researching and observing and establishing what it has to offer and its parameters. Inspiration comes from varying sources, sometimes from re-interpreting international projects or unexpected experiences.
The key thing for manifesting design is that there is no formula. When starting a project, it creates a path for discovery where we attempt to remove pre-conceived ideas about what the solution should be. To ensure this is achieved it’s important to create an environment where everyone has the opportunity to share ideas and discuss- we are concerned with finding a sense of appropriate uniqueness to each project.
What is your career highlight so far?
There is no one highlight- they shift and develop with time, usually in response to where one is in life and career.
I remember the first time I visited and international project that I had intensely studied. Seeing the project in Berlin was a wonderful moment and to walk through the inside was a game of putting all the pieces of the puzzle together. After founding the practice in 1999, the first house I ever designed was an absolute highlight at the time. However, a recent highlight would be Yagan Square and Highgate Primary School. There is no one defining moment for me personally. I believe it’s all about acknowledging the incremental highlights as one progresses through a career.
Adrian Iredale is the latest guest featured on Brickwork’s latest podcast series, Architects Abroad. In this series, design aficionado Tim Ross sits down with some of Australia’s most esteemed architects discuss how travel has shaped them both personally and professionally. Listen to the episode with Adrian Iredale now.
Learn about our products.
Join us at an event.




